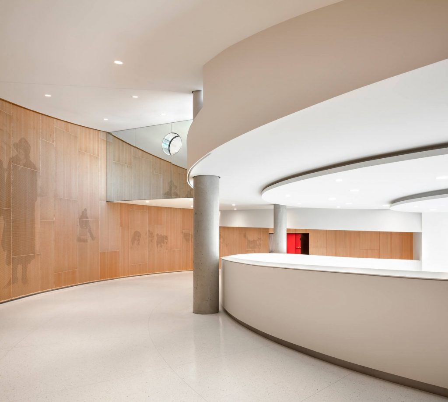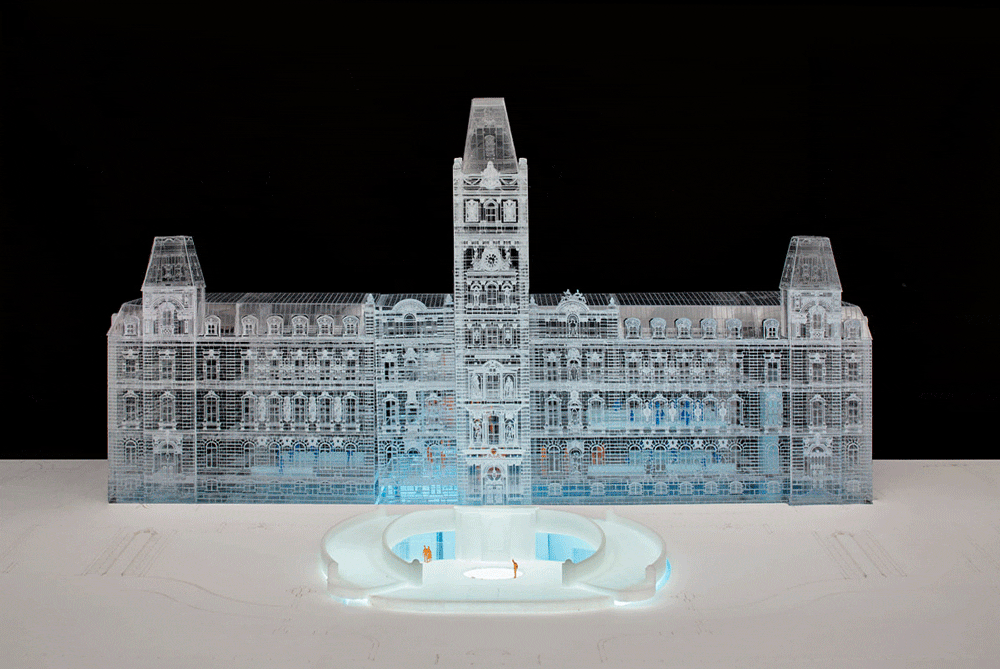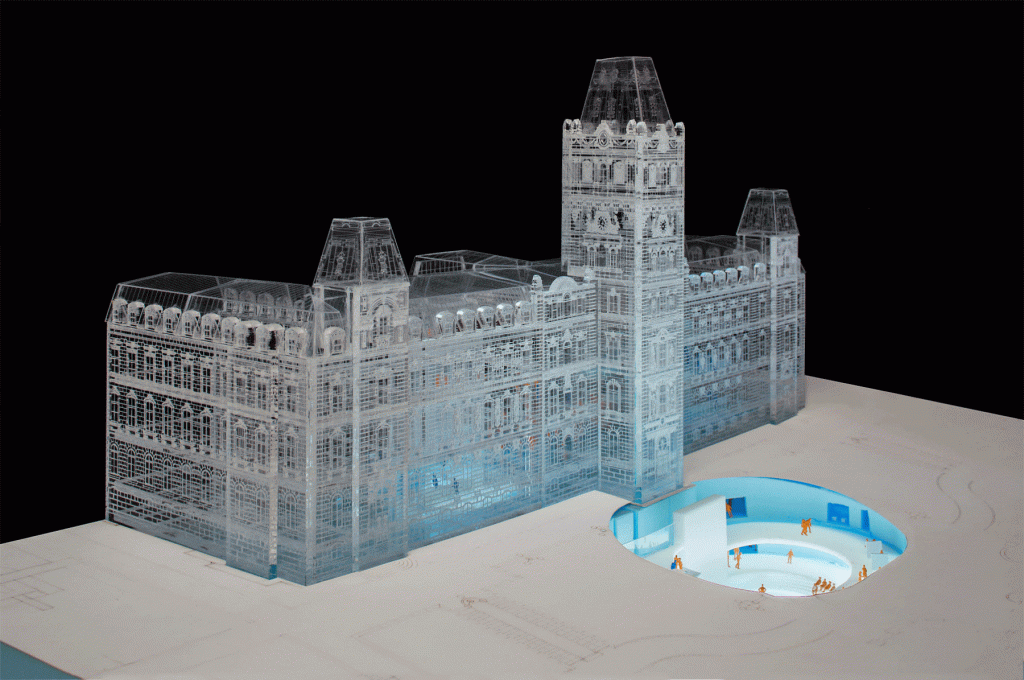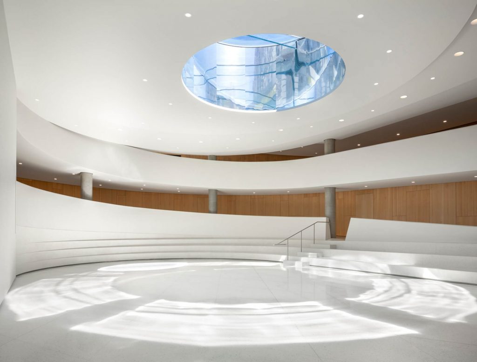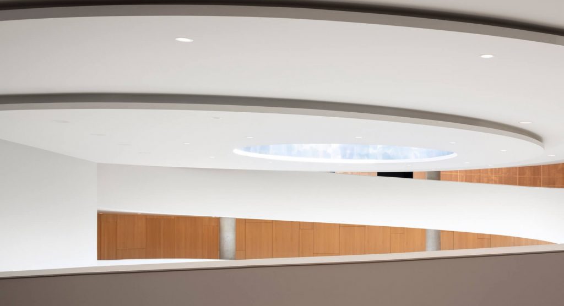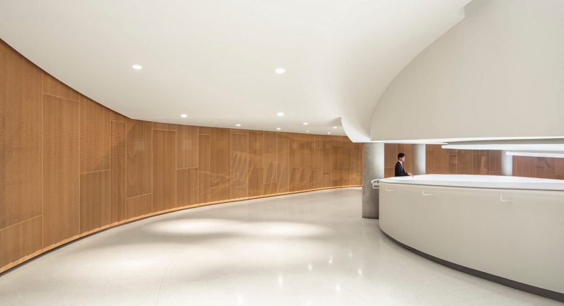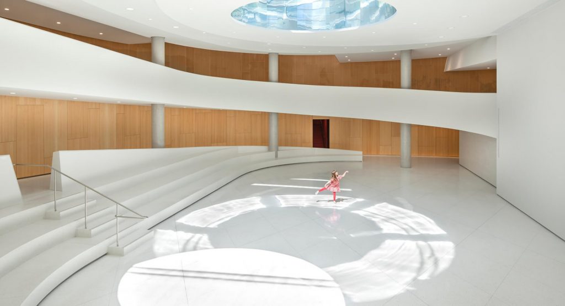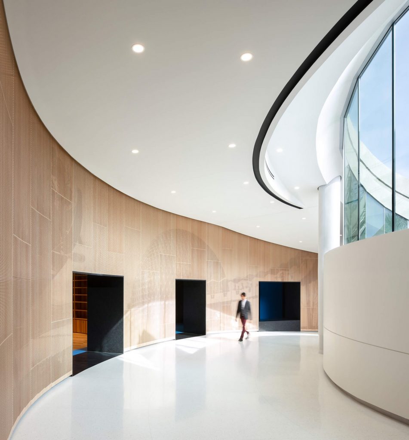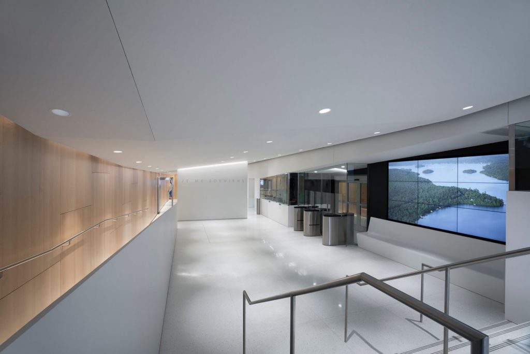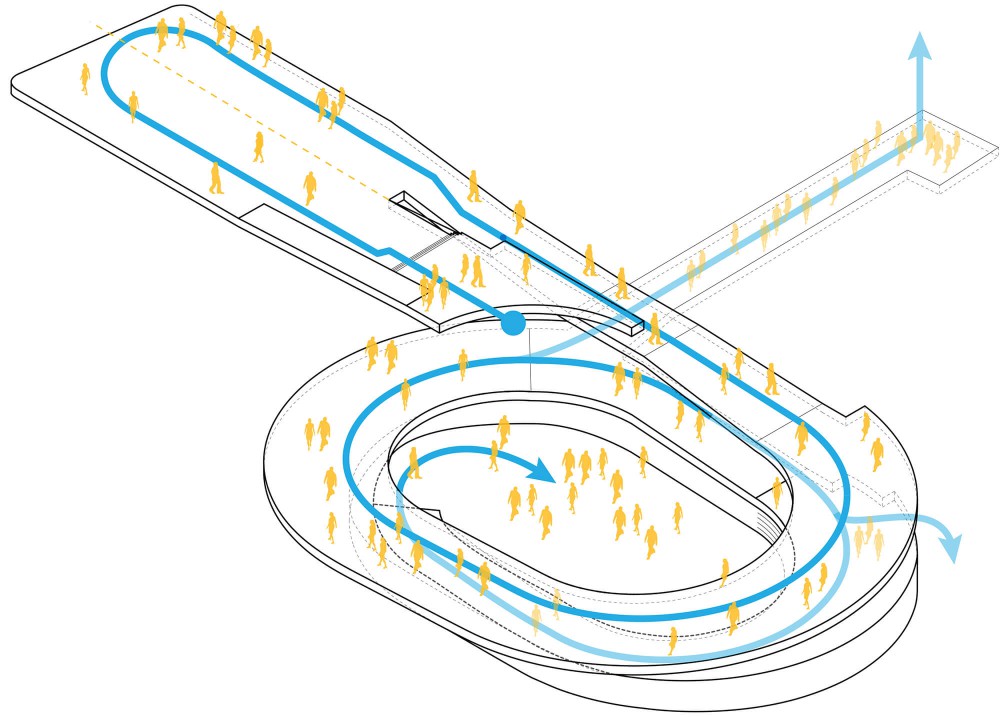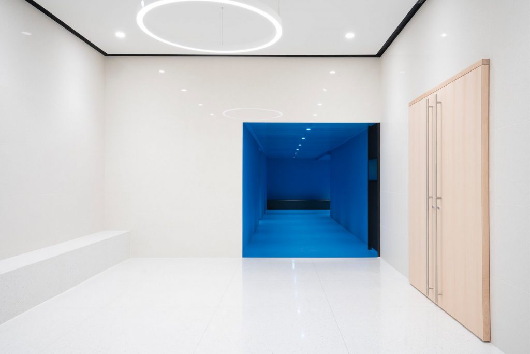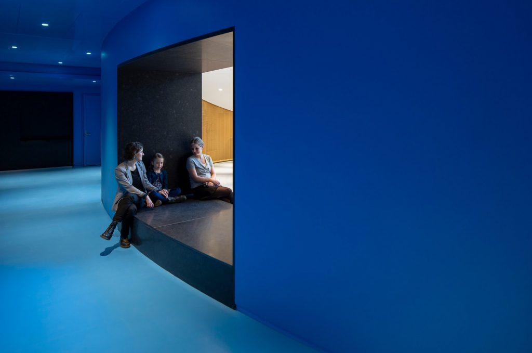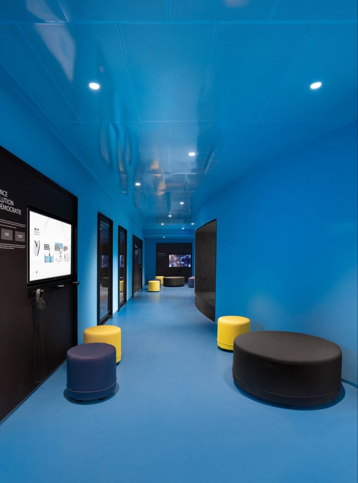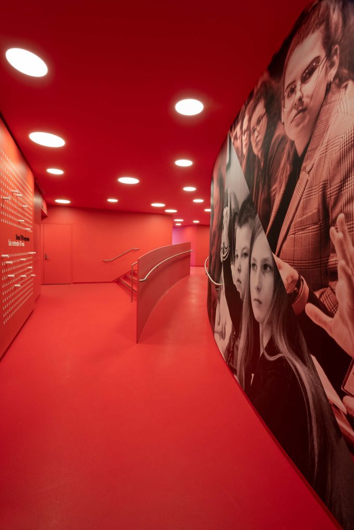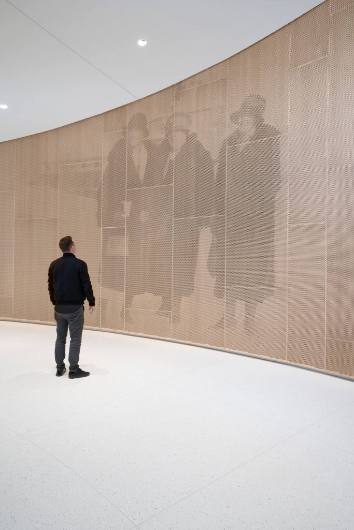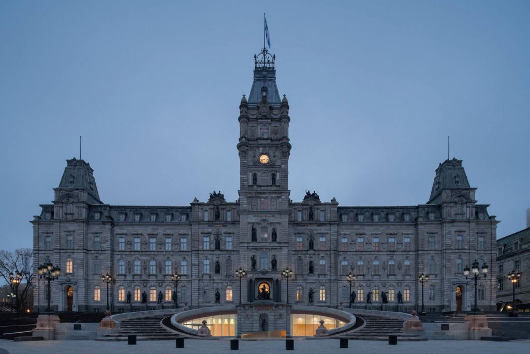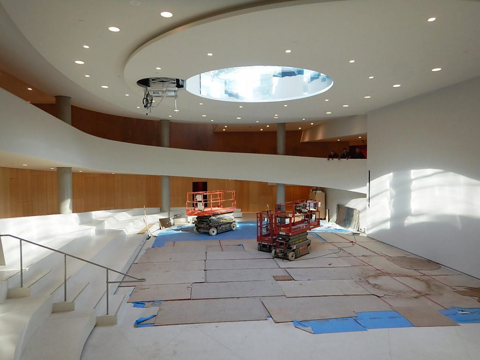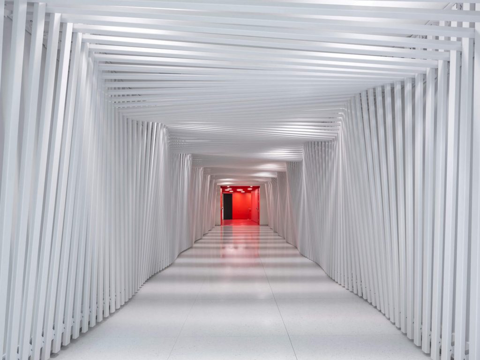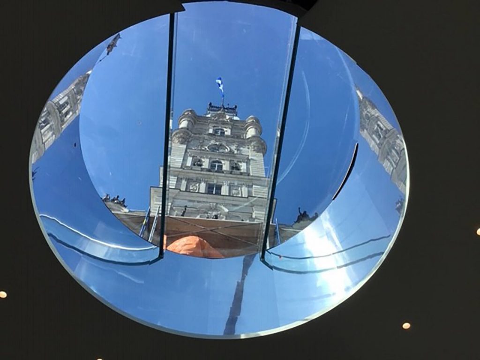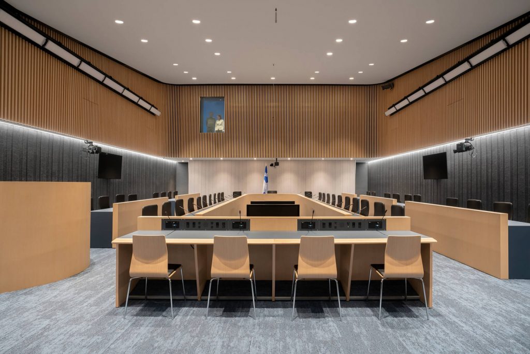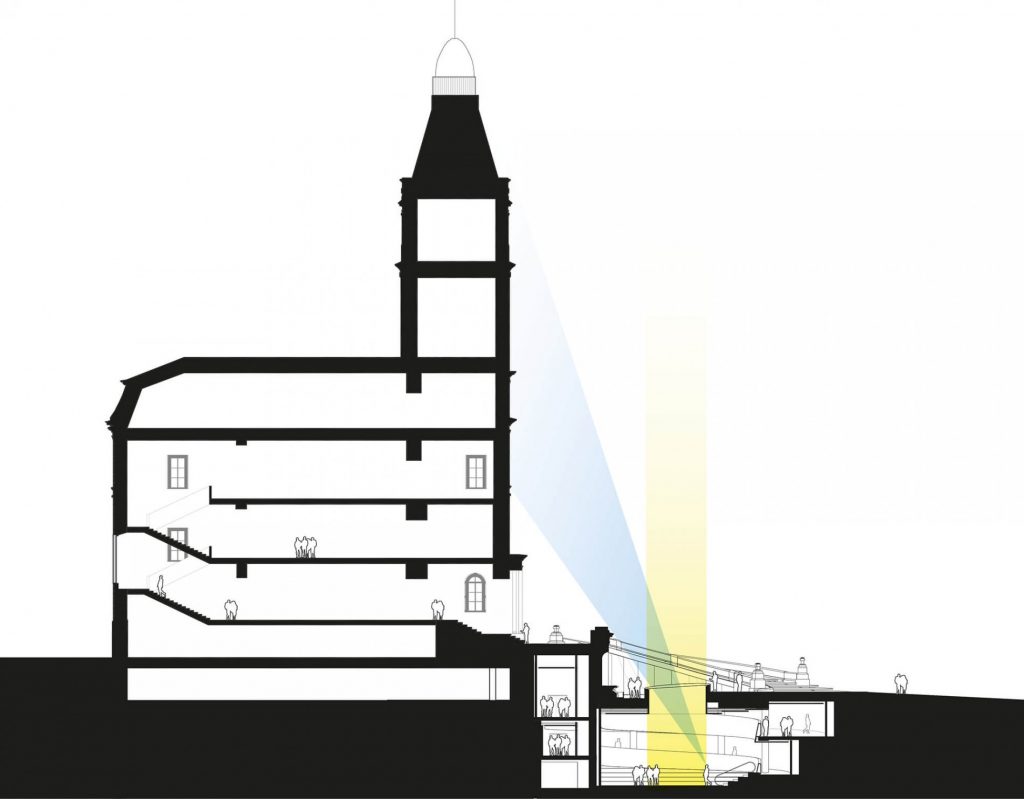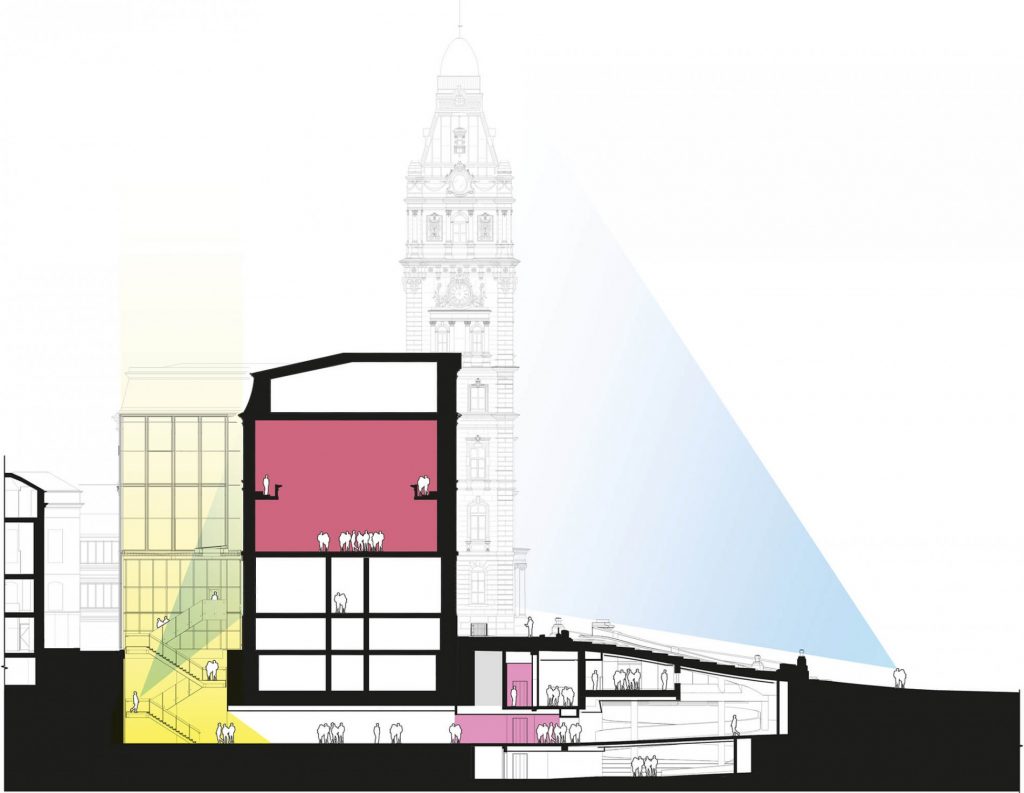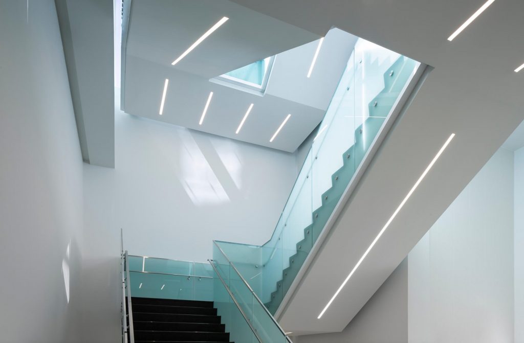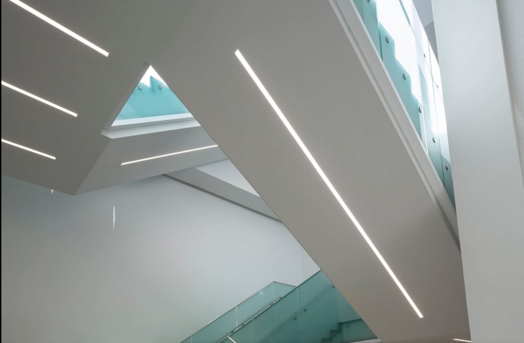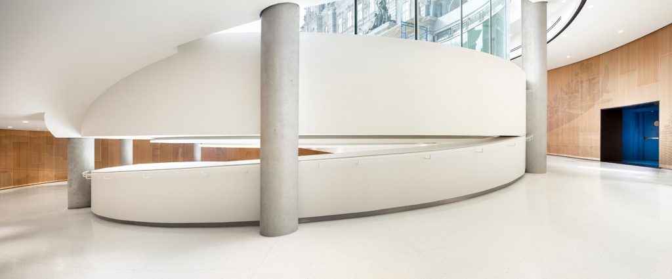RECEPTION PAVILION OF QUÉBEC’S NATIONAL ASSEMBLY
Project Description
The new reception pavilion of Québec’s National Assembly and the expansion of the inner courtyard serve to modernize the heritage site and grant citizens access to a bold and impressive learning space. Discreet from the exterior, the reception pavilion will be built underground, beneath the Parliament Building’s facade. The entrance will seamlessly integrate into the existing architecture, below the monumental staircase, thus respecting the Parliament Building as the symbol of Québec’s identity and preserving the iconography and layout of the Parliament gardens.
The facilities of the National Assembly were slowly becoming outdated and in need of revitalization. Following the parliamentary reform of 2009, ambitious goals had been established, notably in order to allow more sittings of parliamentary commissions and to give citizens, who were visiting in increasing numbers, greater access to the National Assembly. As well, the security systems in place were no longer adapted to the latest technologies in use and it was becoming urgent to update them to reflect global security concerns.
The addition of a reception pavilion thus became inevitable. However, it was just as necessary to preserve the Parliament Building, a historic monument designed by Eugène-Étienne Taché, and to showcase it. Its facade depicts the history of Québec, and is one of the rare facades in the world to boast such an iconographic narrative. The solution was to create an underground reception pavilion nestled beneath the existing staircase and to link it to an entrance with an elevator, located in the inner courtyard, to allow access to the upper floors. Surrounding the entrance, support spaces have been set up. In their entirety, the new structures account for an expansion of 5,100 m2, while completely preserving the heritage context and the interpretation of the Parliament Building.
Dominated by a giant oculus through which visitors can view the National Assembly’s central tower, the agora—whose volumes are inspired by the Pnyx of Ancient Greece—fosters intersubjective dialogue that emphasizes democracy as an experience. It also evokes the manner in which democracy initially manifested itself. With its gentle slopes and simple lines, the agora is in marked contrast to the National Assembly’s other locations and serves as a gathering spot where boundaries separating any particular groups present therein are blurred. Here, architecture truly is a tool for communication, playing a vital role in raising public awareness of democracy and its culture.
The entrance to the reception pavilion draws the public to the facade. This becomes the starting point of a long ramp that organizes the project’s spaces, with a wood wall that picks up the narrative inscribed on the Parliament Building through images reflecting the milestones of the history—modern, this time—of Québec. Distributed along this ramp are spaces dedicated to security, reception, services and teaching, as well as commission rooms. These spaces are anchored around an agora, a central place that symbolizes the democratic tradition of the National Assembly.
DISTINCTIONS
2018 Award of merit « Highly Commended » Category, World Architecture Festival 2018
2016 Award of Merit , 2016 Canadian Architect Awards of Excellence
