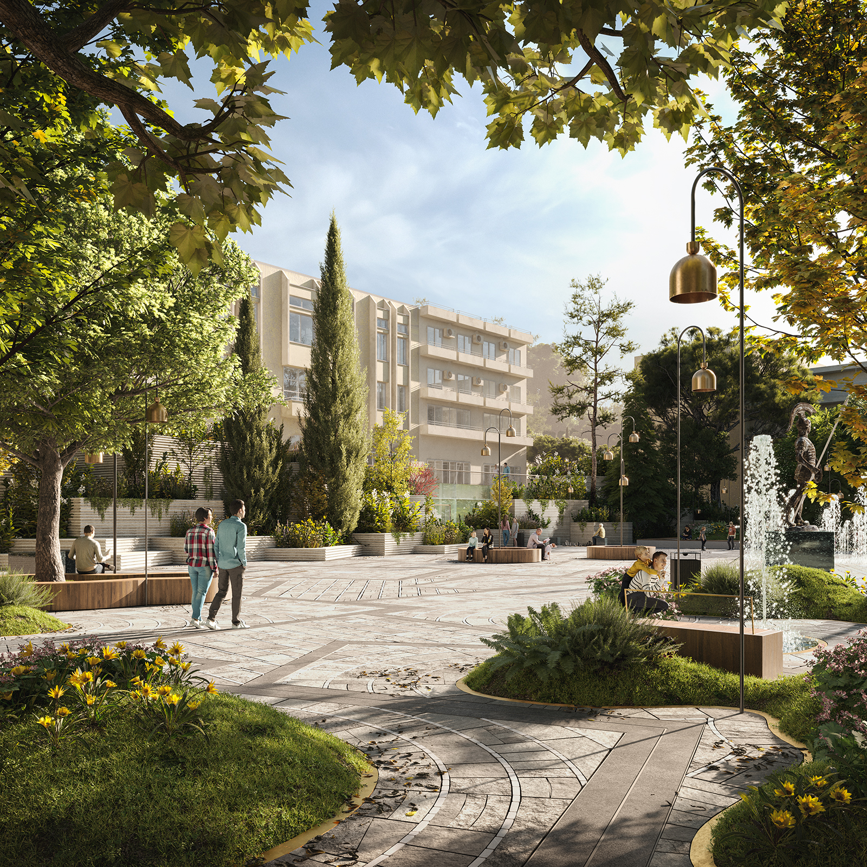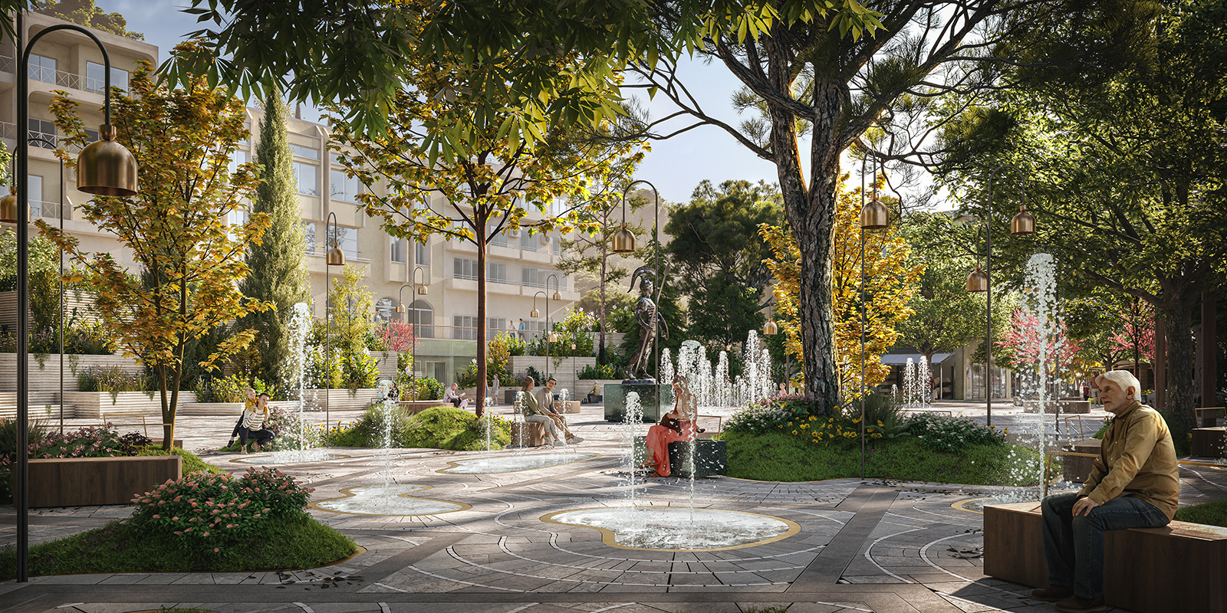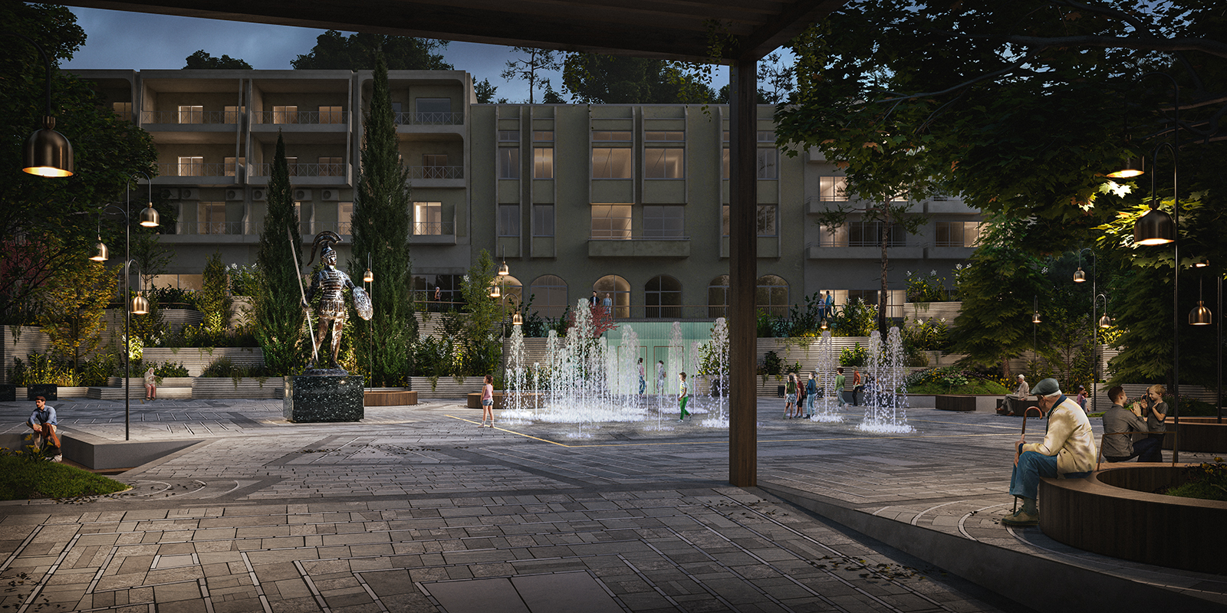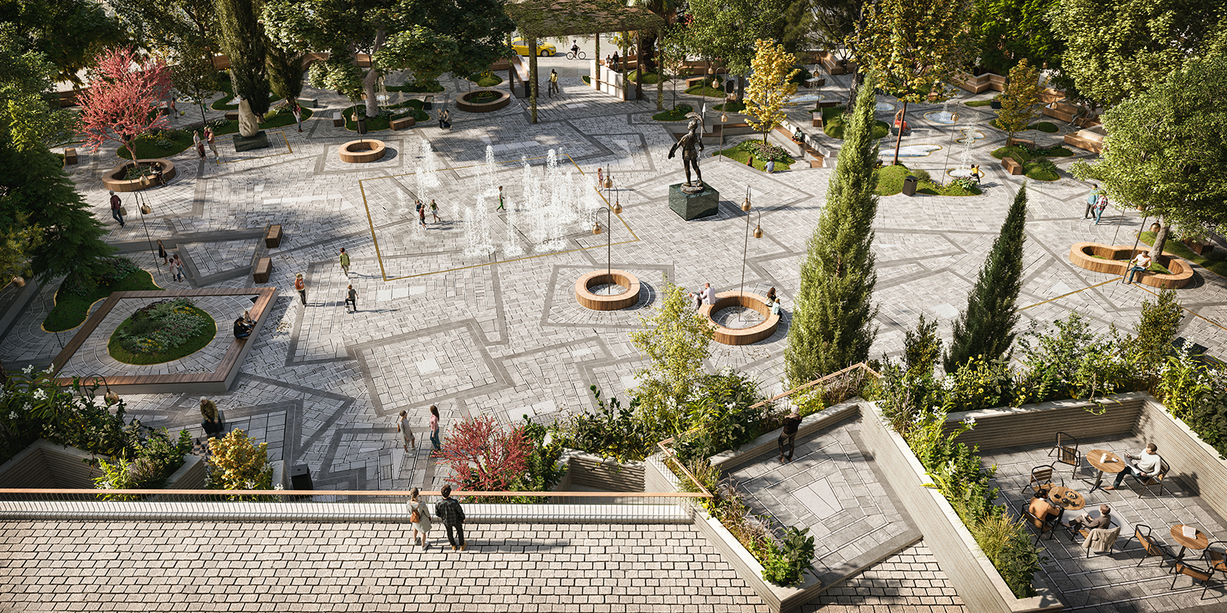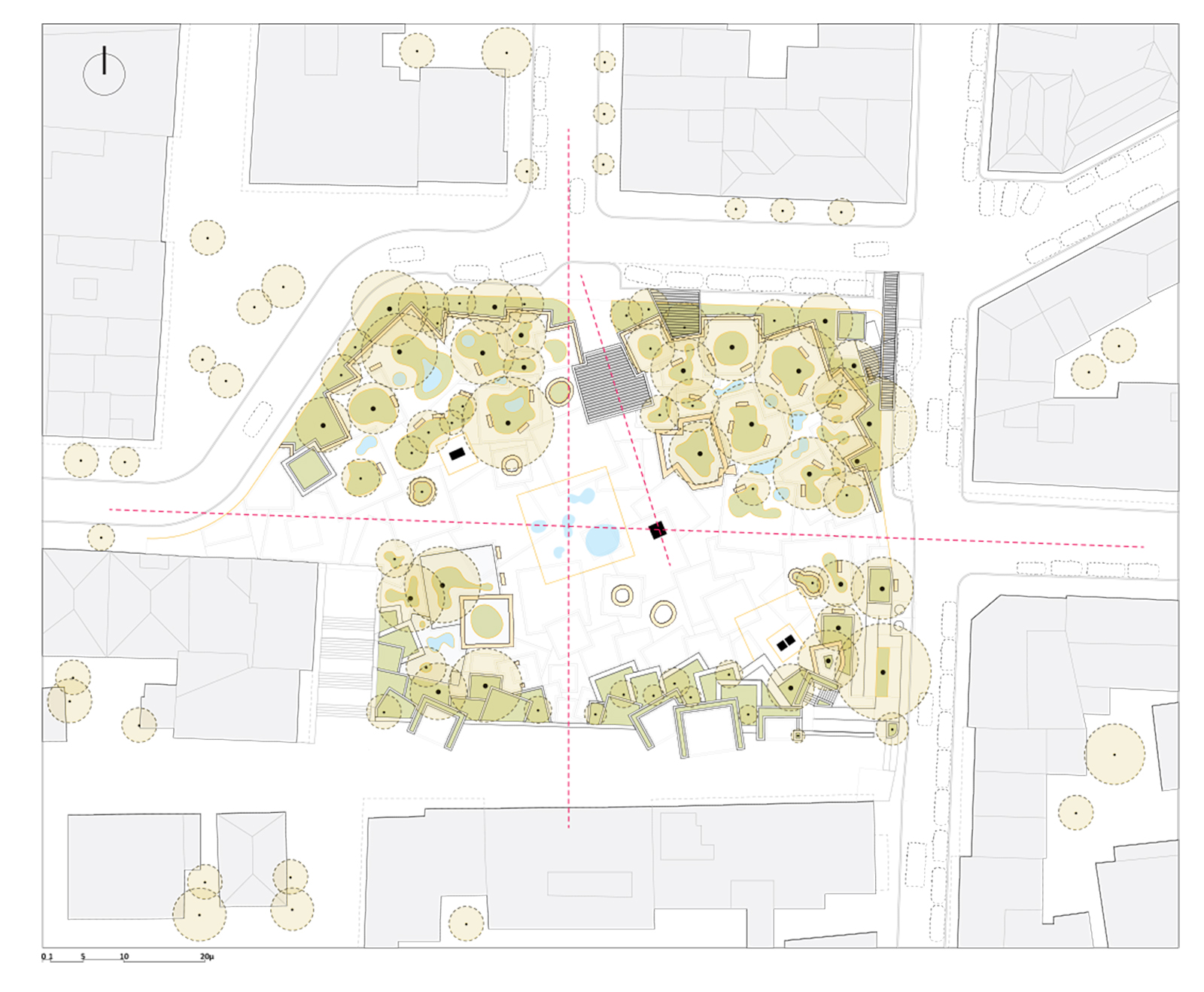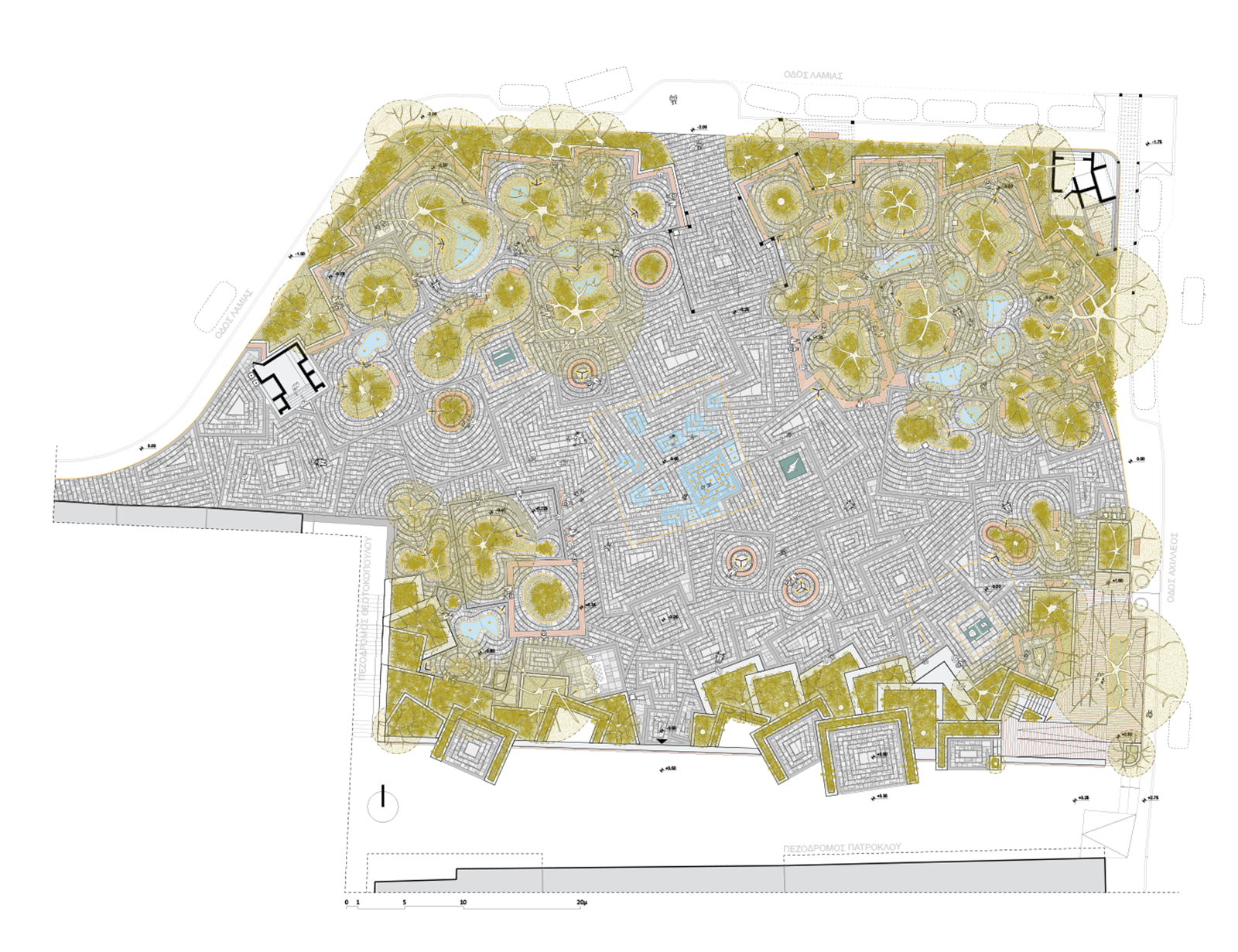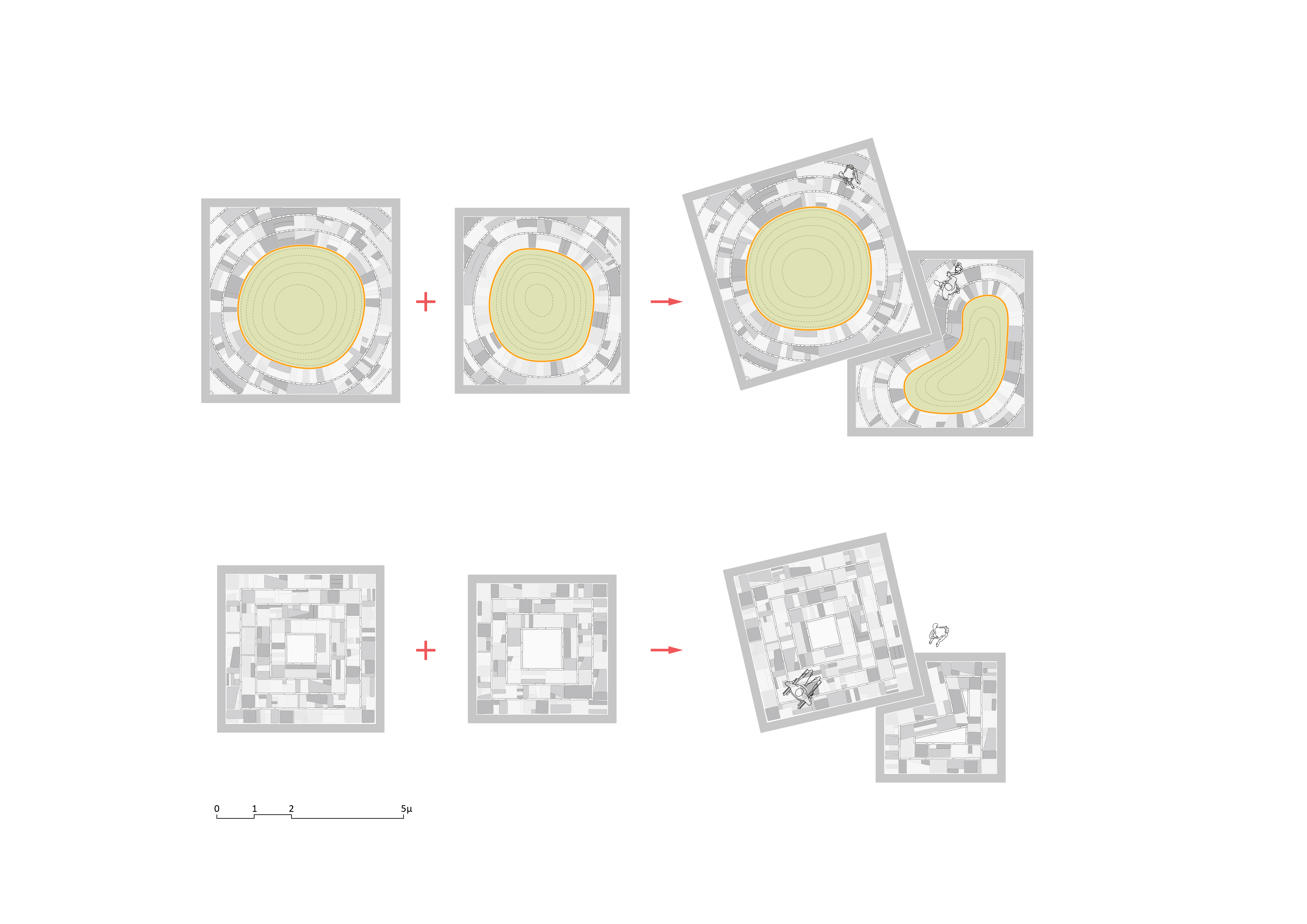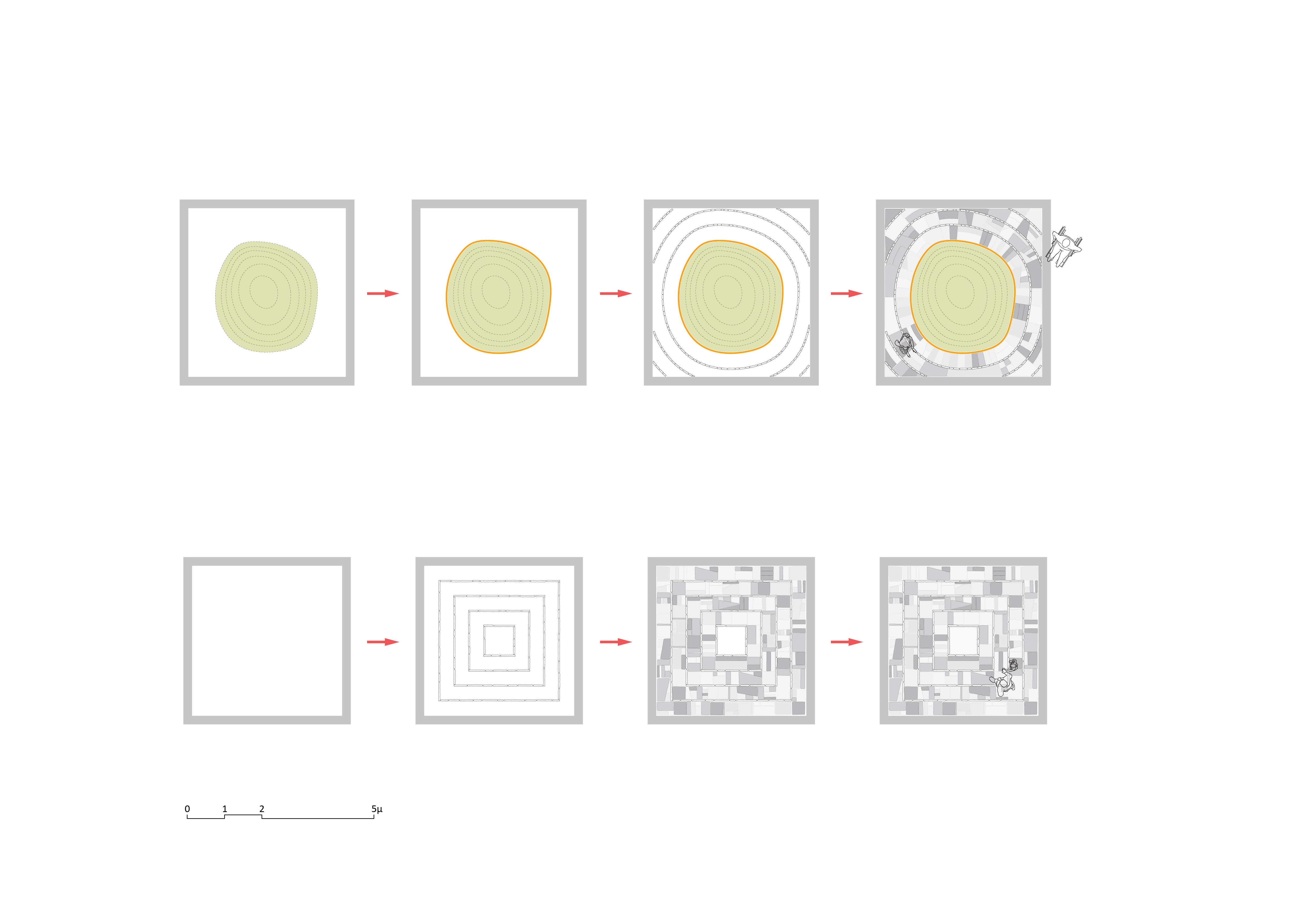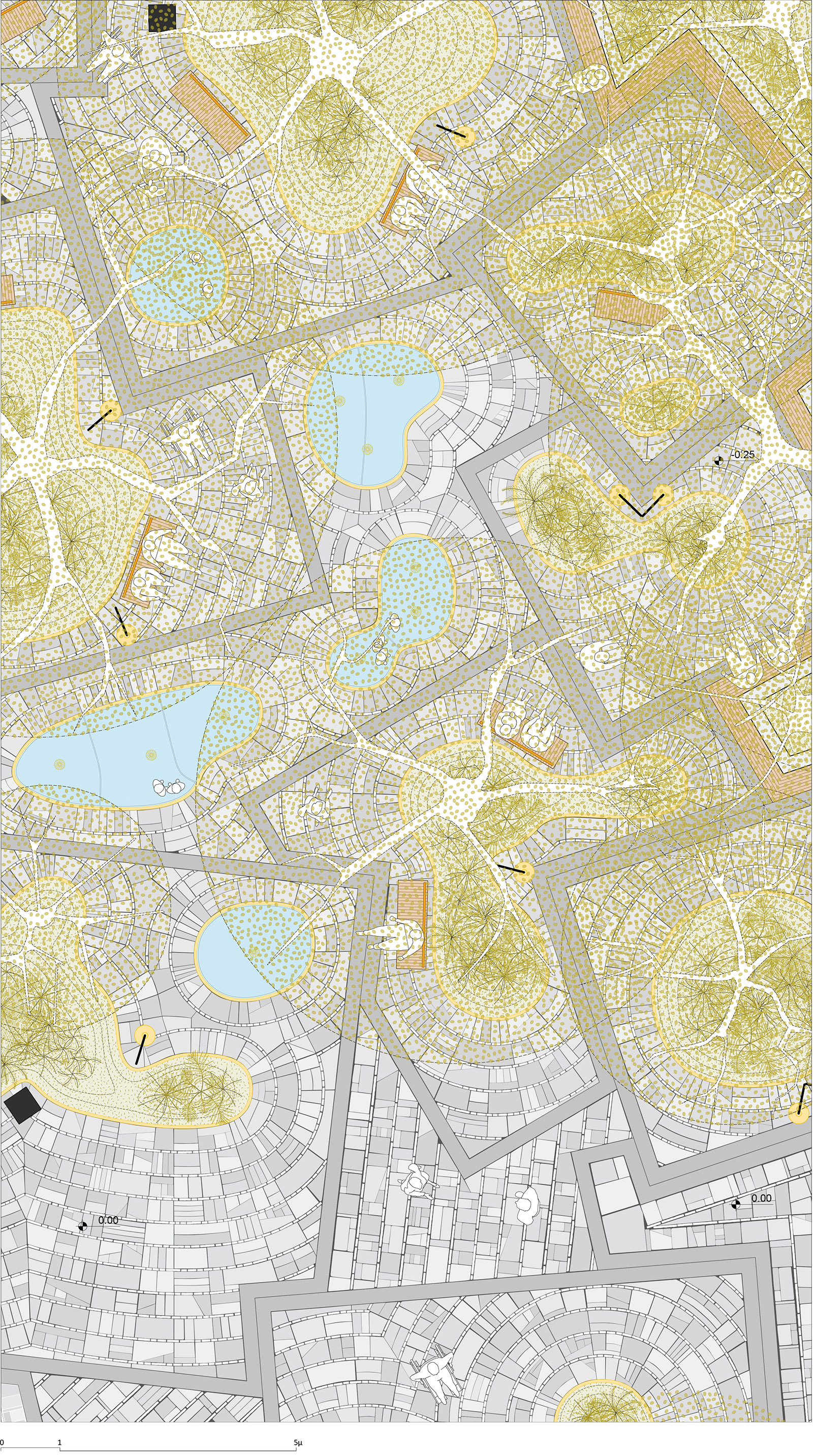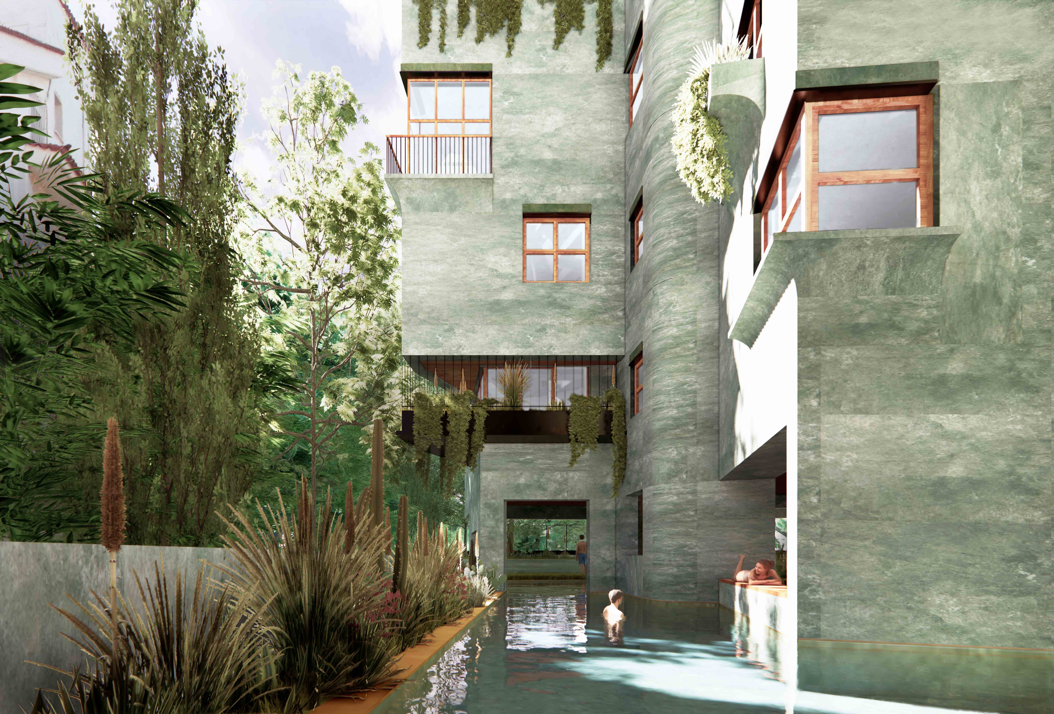New Farsala Central Square (Competition entry)
Architecture, Urbanism
Inside view of the square from the East entry
Inside view of the square as seen from the garden
Night view of the north entry towards the city Town Hall
Bird’s eye view of the Town Hall balcony
Floor pattern diagram showing the concept of conflict
Floor pattern diagram showing the geometry concept
Project Description
This competition proposal for the redesign of the townhall square of Farsala, a small provincial city is central Greece, draws inspiration from the centuries-old history of the city and the wider area, which has diachronically been an important passage between the north and south of the mainland. Through its 4000-year history, the area has faced multiple and important military conflicts as a battlefield for ancient Greeks, Romans, Ottomans, and modern Greeks. At the same time, Farsala is considered the birthplace of Achilles, the mythical Iliad hero. Achilles’s figure is not only the epitome of the unbeatable heroic warrior, but also connected with the turbulent transition from the old era of heroes to the upcoming era of the city-states. Inspired from these historical facts and mythologies, the proposal employs the concept of ‘conflict’ and depicts it in the paving design of the new square. Multiple clashing square-shaped parts whose geometry affects one another shape a paving that initiates from the entries of the square and leads to its centre, where the proposal suggests to reposition Achilles’s statue, alongside the central floor fountain. The initially square-shaped parts are each time reshaped as a result of the clashes between them. These reshaped parts consist of a zone of exposed concrete at their perimeter, while their inner segment of sequential parallel zones of local stones and marbles that are either new or recycled from the site. The flowerbeds and the floor fountains follow the same design logic. Small bumps with trees and low vegetation shape the flowerbeds that surround the central part of the square forming a garden, which aims to advance and enrich the microclimate of this public space. The multiple floor fountains placed at key points of the garden enhance the presence of nature in the square offering moments of play and surprise. The floor fountains at the central part of the square and at the garden are concealed in the paving. Brass ribbons designate the drainage zone of the fountains, an area that appears as a continuation of the paving. Water surprises the visitor of the space by jumping out from the nozzles concealed in the paving, and it either creates an ephemeral shallow pond, or drains directly using the nozzles drainage system. The design of the lighting fixtures as brass bells refers to the Byzantine history of the area, while timber and marble seating equipment is positioned in a way to follow the paving pattern.
Renders: Oleg Stathopoulos
-2021
