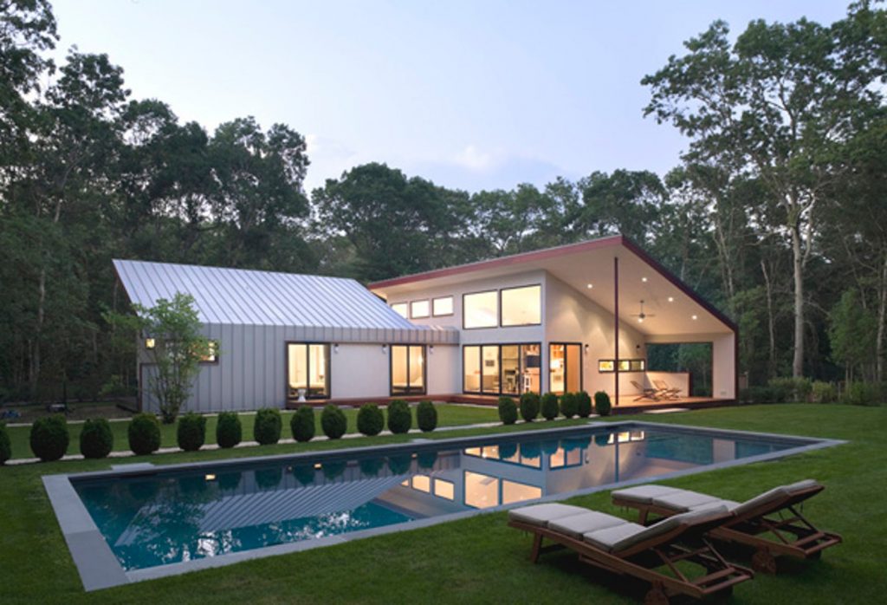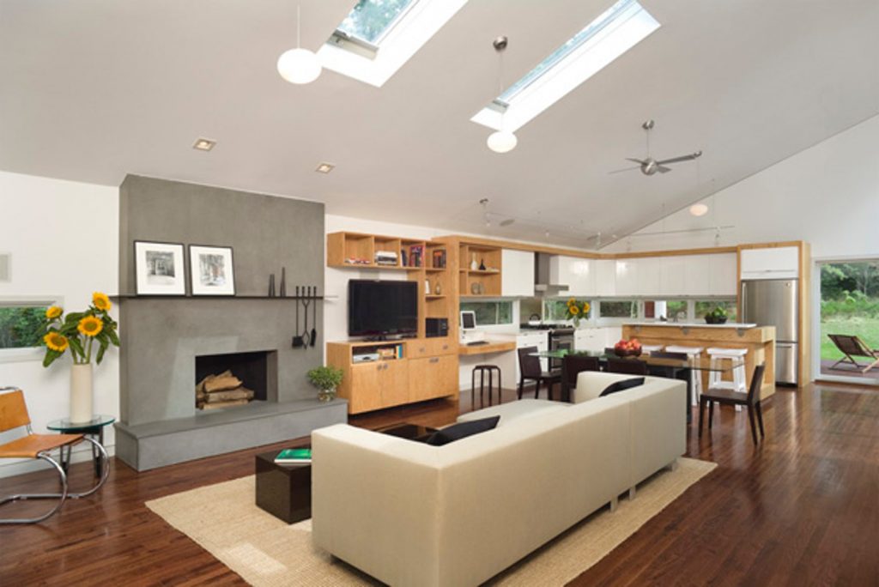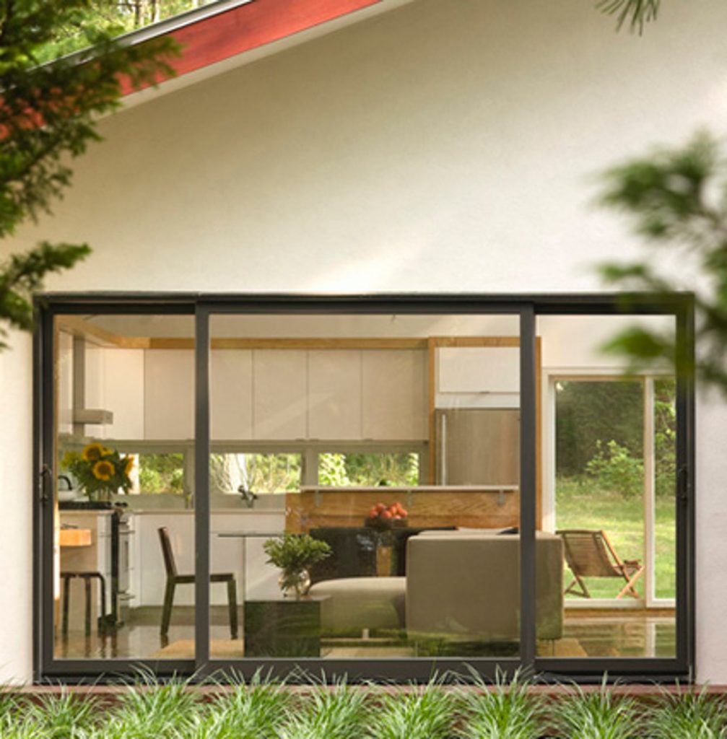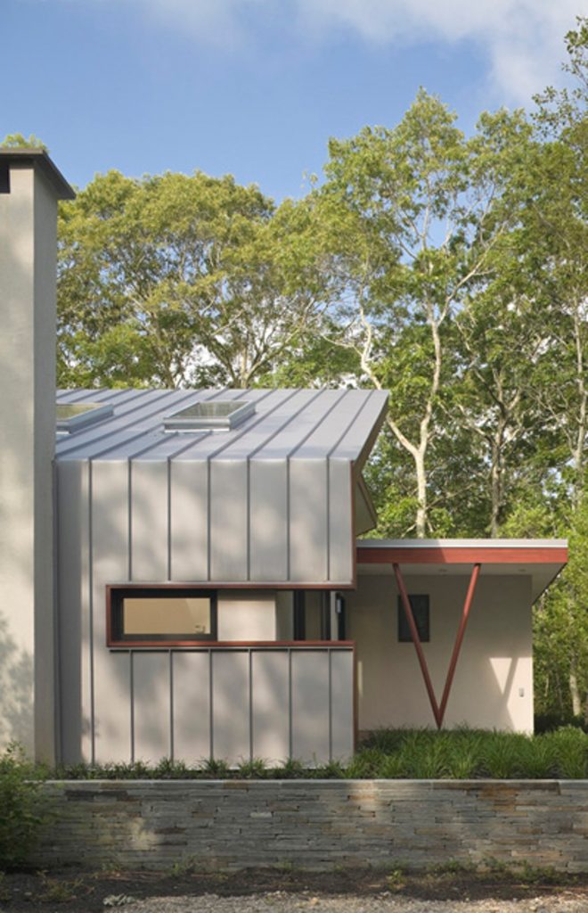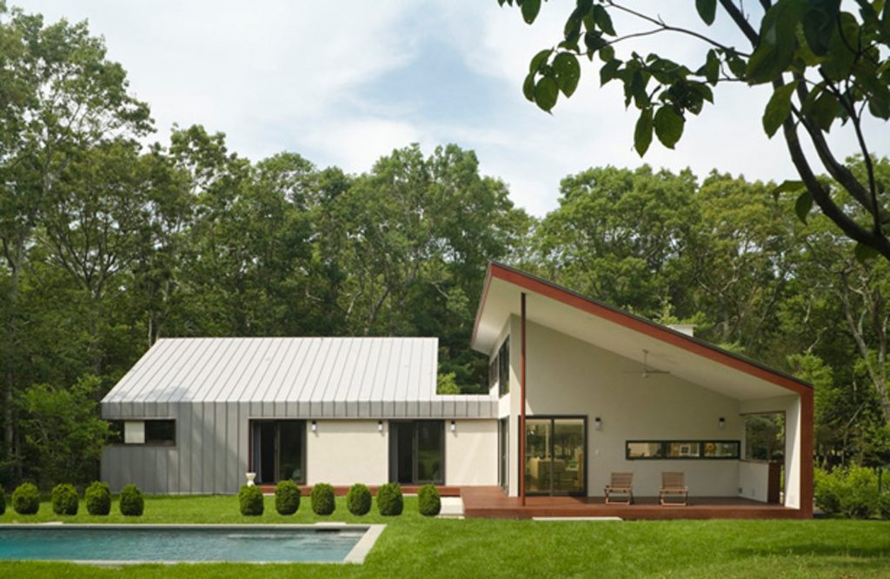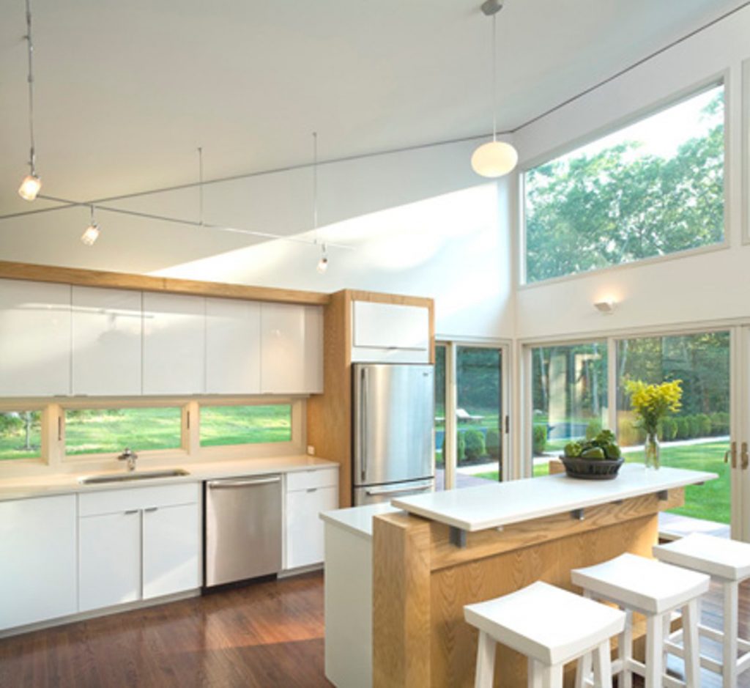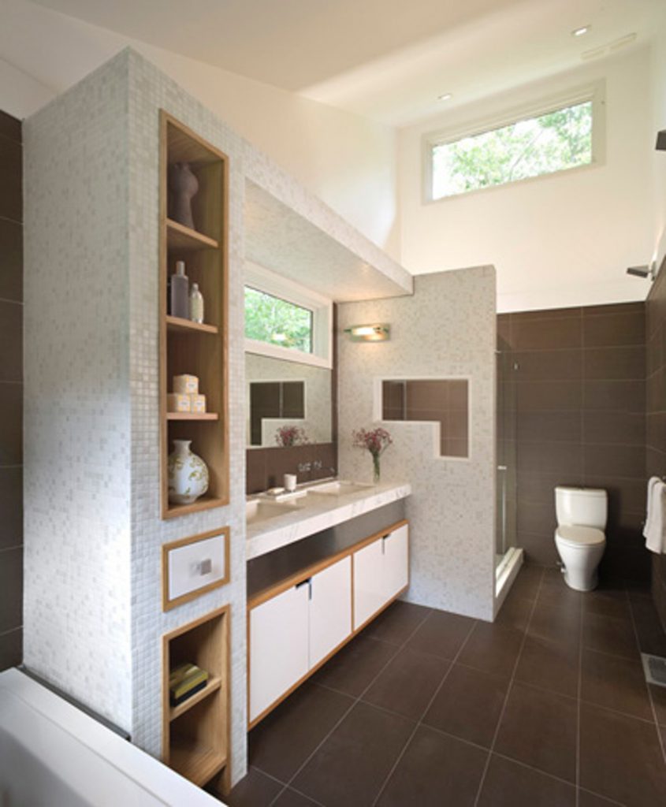Whale Rock Lane
Project Description
Tucked away in the Northwest Woods of Long Island’s East Hampton, this award-winning home by Eisner Design conveys a clearly articulated harmony between the house and the landscape.
Protectively wrapped by a standing seam metal roof, the modernist three-bedroom structure is composed of two rectilinear stucco volumes. At the entrance, a low stone wall containing landscaped plantings matches the level of the interior floor, effectively extending the floor plane of the indoor living area outwards. From the L-shaped kitchen, the roof and floor extend out to become a covered outdoor dining deck. All major glazing is directed through the house toward exterior vista corridors Green concerns were a major factor in choosing materials, finishes and plantings throughout the house. The reflective metal roof limits interior heat gain, thereby reducing cooling loads. All plantings in the landscape are indigenous to the local environment, and materials and finishes were chosen for their recycled content and low VOC ratings.
This project was recently awarded the AIA Peconic Merit Award for Architecture and the ATAS Project of the Year award.
