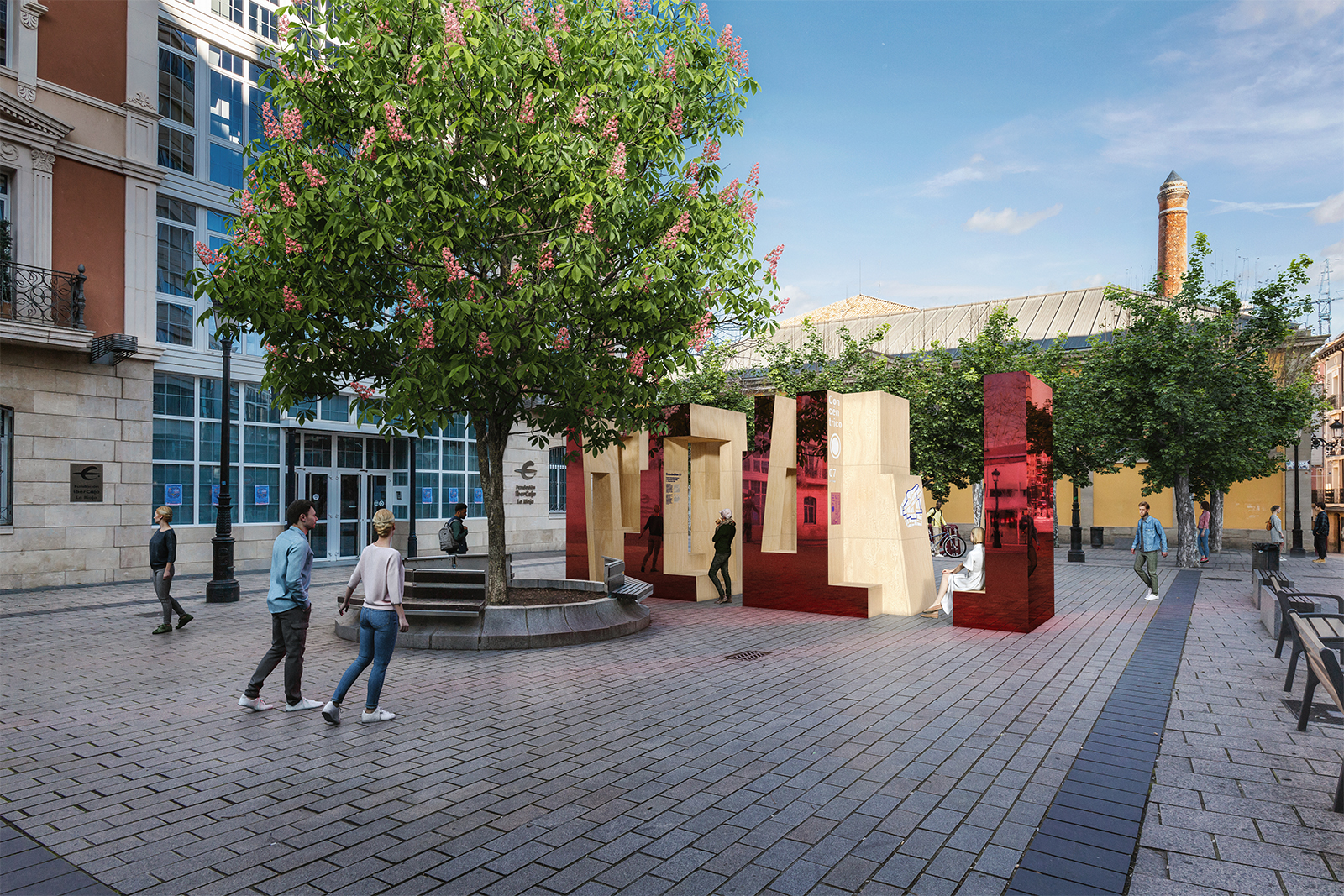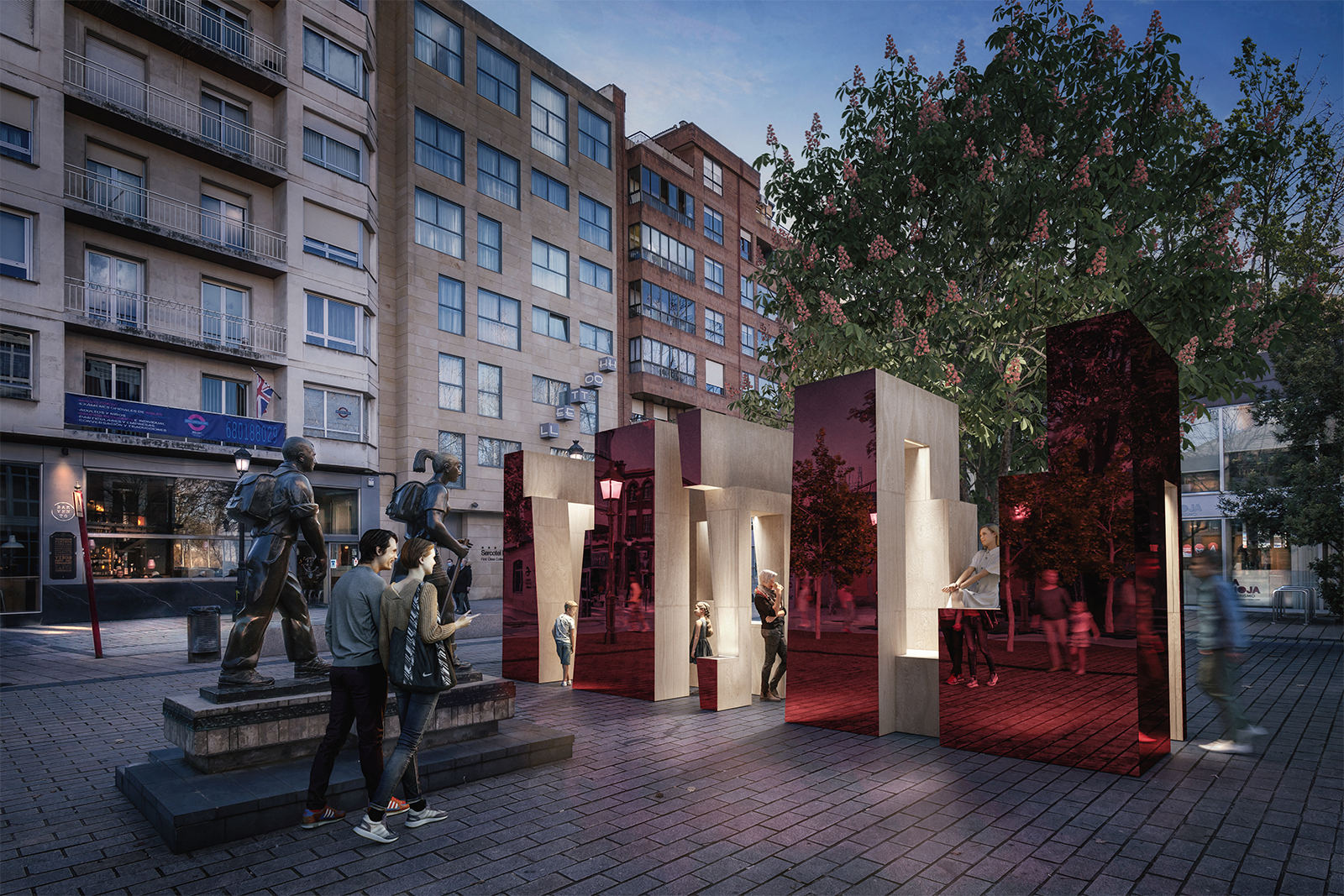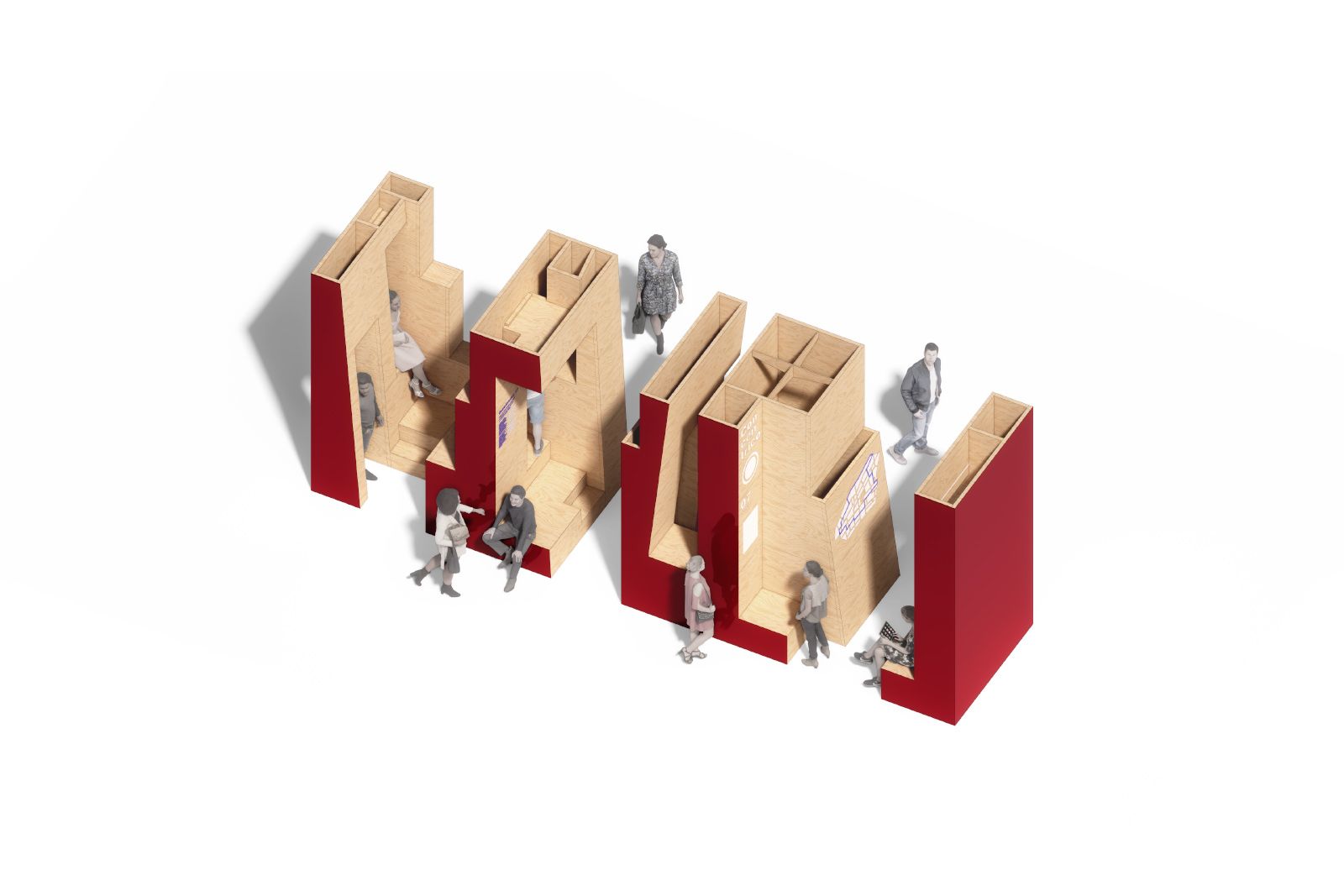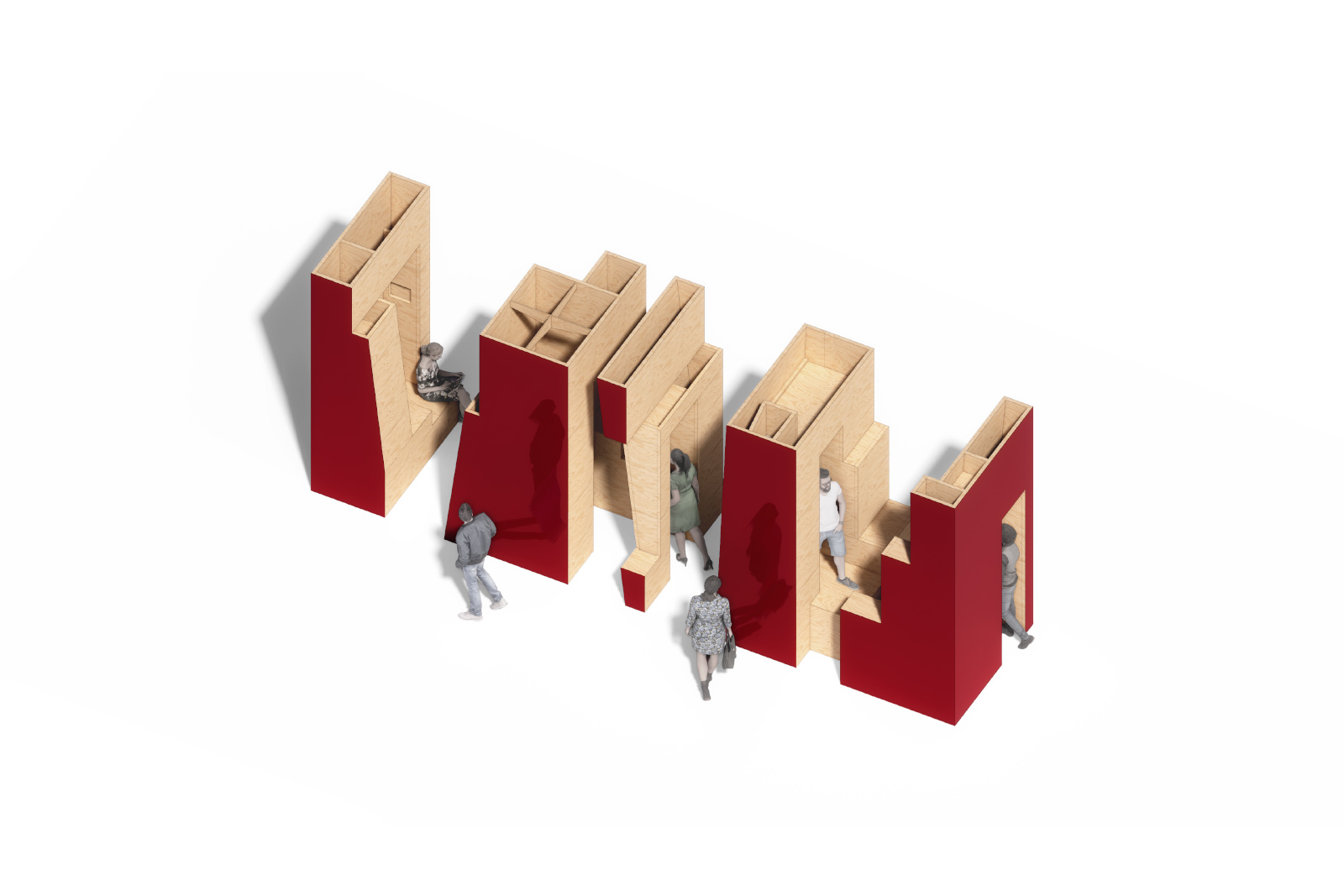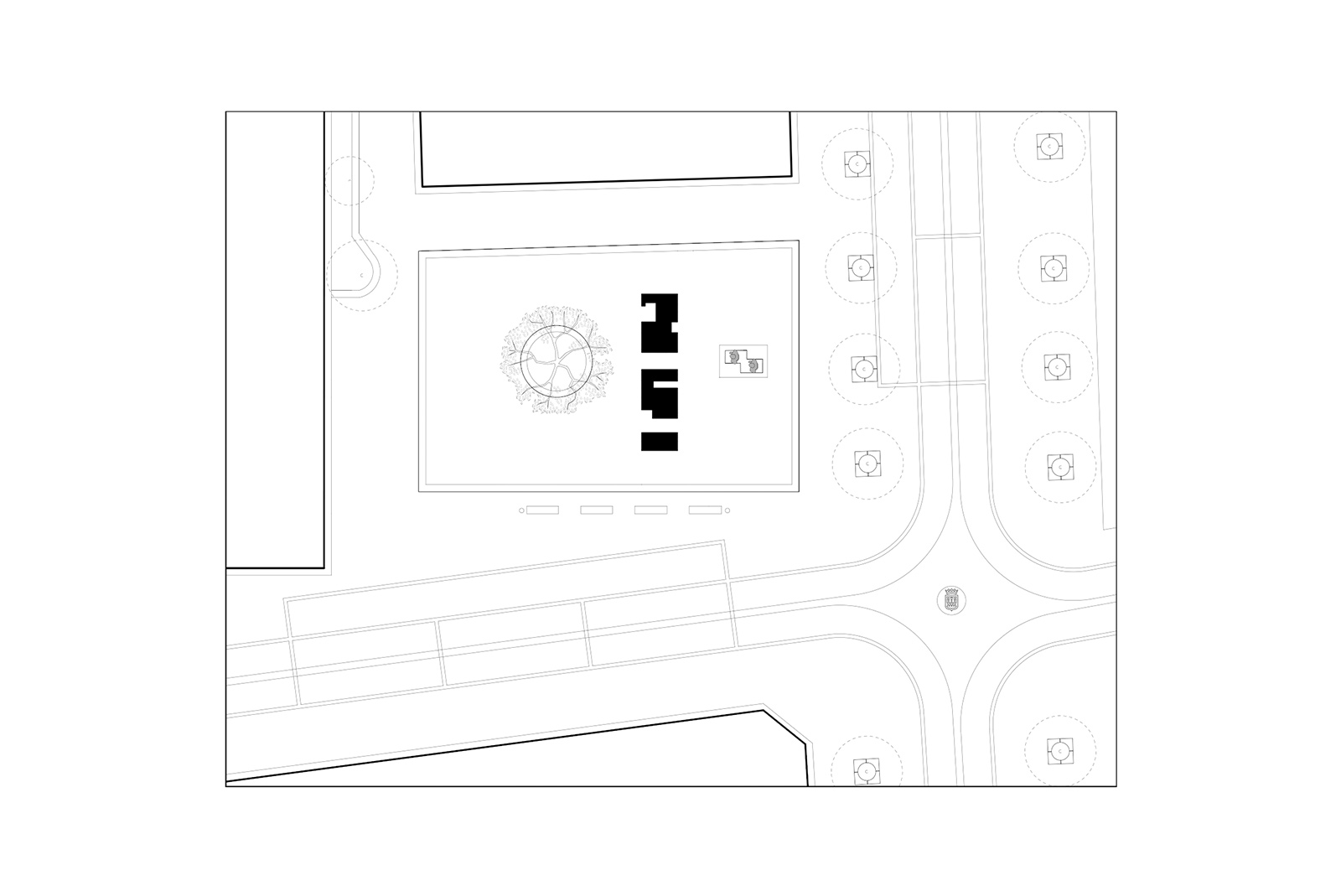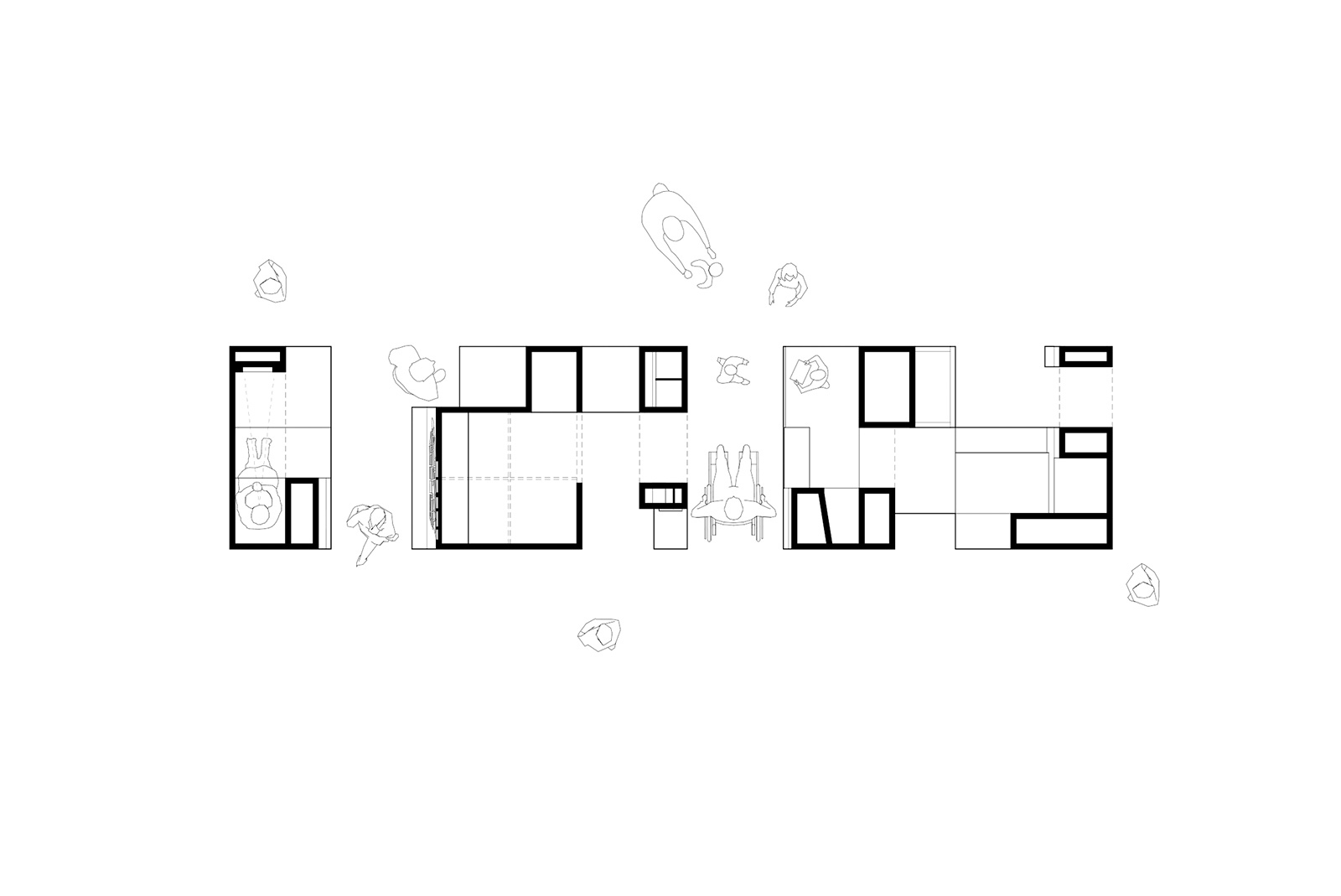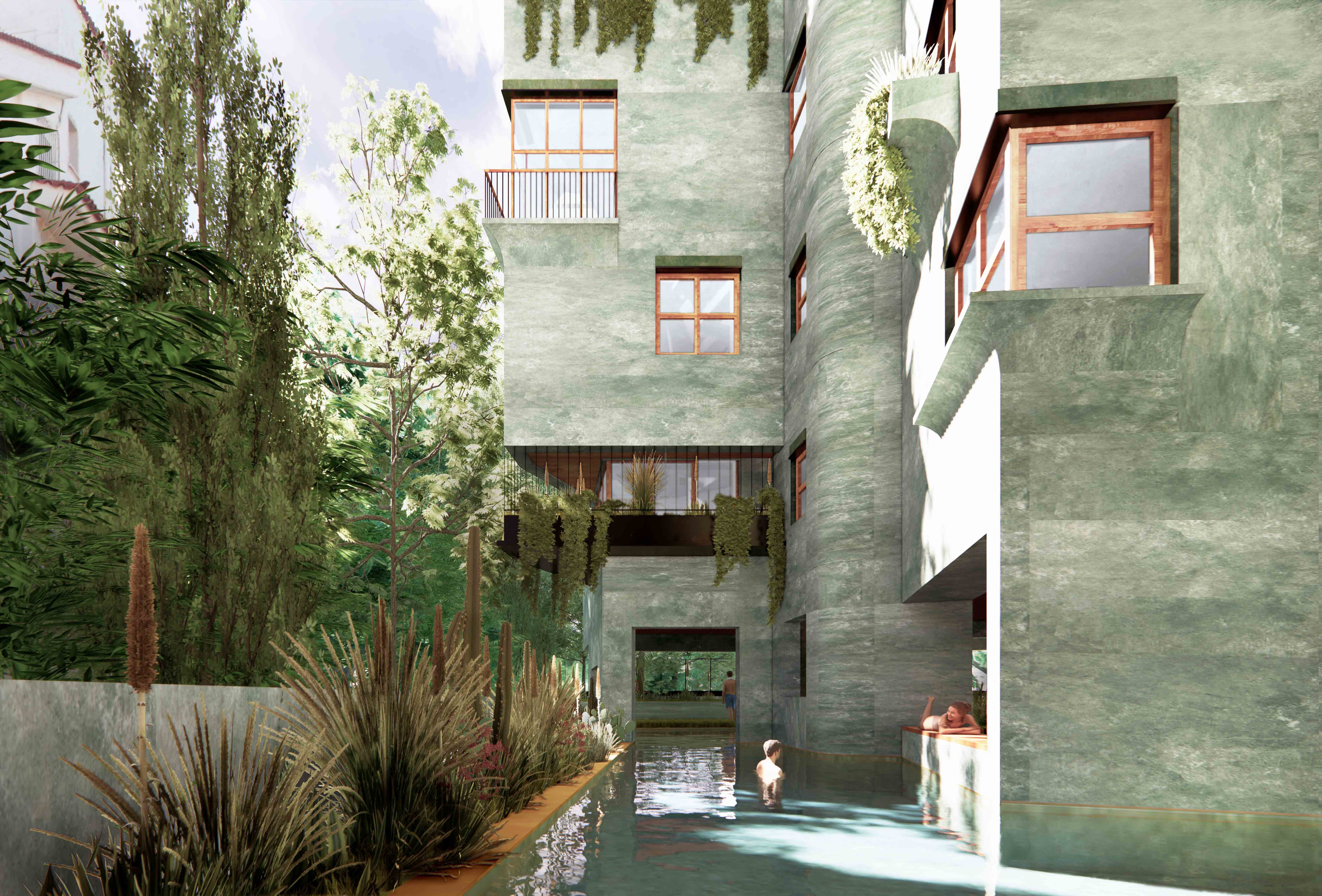Information Point for Concéntrico 7 Festival (Competition entry)
Architecture
Project Description
The Valvanerada march, the winery tradition of La Rioja, and the rediscovery of public space during the Covid-19 pandemic are the inspirations of this proposal for the information point of the Concéntrico 7 design and architecture festival of Logroño. We started this work by understanding the characteristics of the site, Plaza Escuelas Trevijano, recognizing a walk-to-life symbolism created by the Valvanerada walkers statue marching towards the central plaza tree. We decided to position the pavilion between these elements as an oblong, inhabitable, permeable setting. This way the pavilion appears as a boundary between life (tree) and the social interaction (walkers statue), symbolizing the restrains on social life brought by the pandemic. We propose four different playful open-air Tótems, aspiring to engage the visitor with the geometry of the project itself, while simultaneously provide information about Concéntrico via the elegant insertion of programme to the structure. The design takes into account the properties of the material provided by the client (48 plywood sheets), particularly its lightness and durability, to create a self-standing structure with support at the base of each Tótem made of cross-like 1cm thick plywood assemblies. Stainless steel sheets approximately 1mm thick, with a mirror-finish biodegradable dark-red colour coating, cover the exterior surfaces of the pavilion referring to Valvanerada’s mission on blood donation and the region’s wine tradition. We suggest illuminating the project during evening and night time with double taped LED stripes powered by battery, concealed in 5cm recessions. In conclusion, our work for this year’s pavilion looks carefully at the site while is inspired by the social and cultural context of Logroño and La Rioja, seeking to create an information point for Concéntrico that is versatile, easily buildable and sustainable, with attentive material craftsmanship, ephemeral yet timeless, current while diachronic.
Renders: Oleg Stathopoulos
-2021
