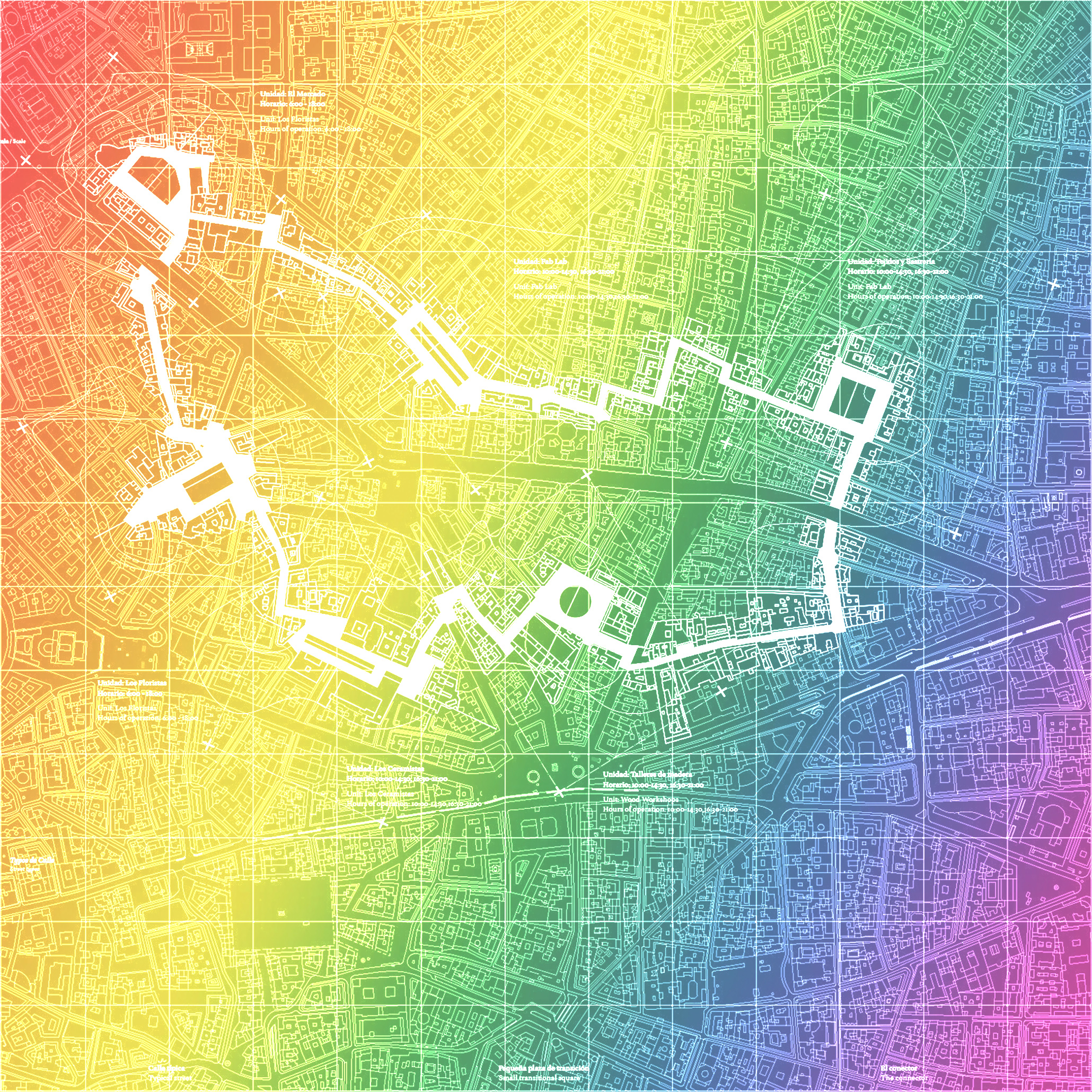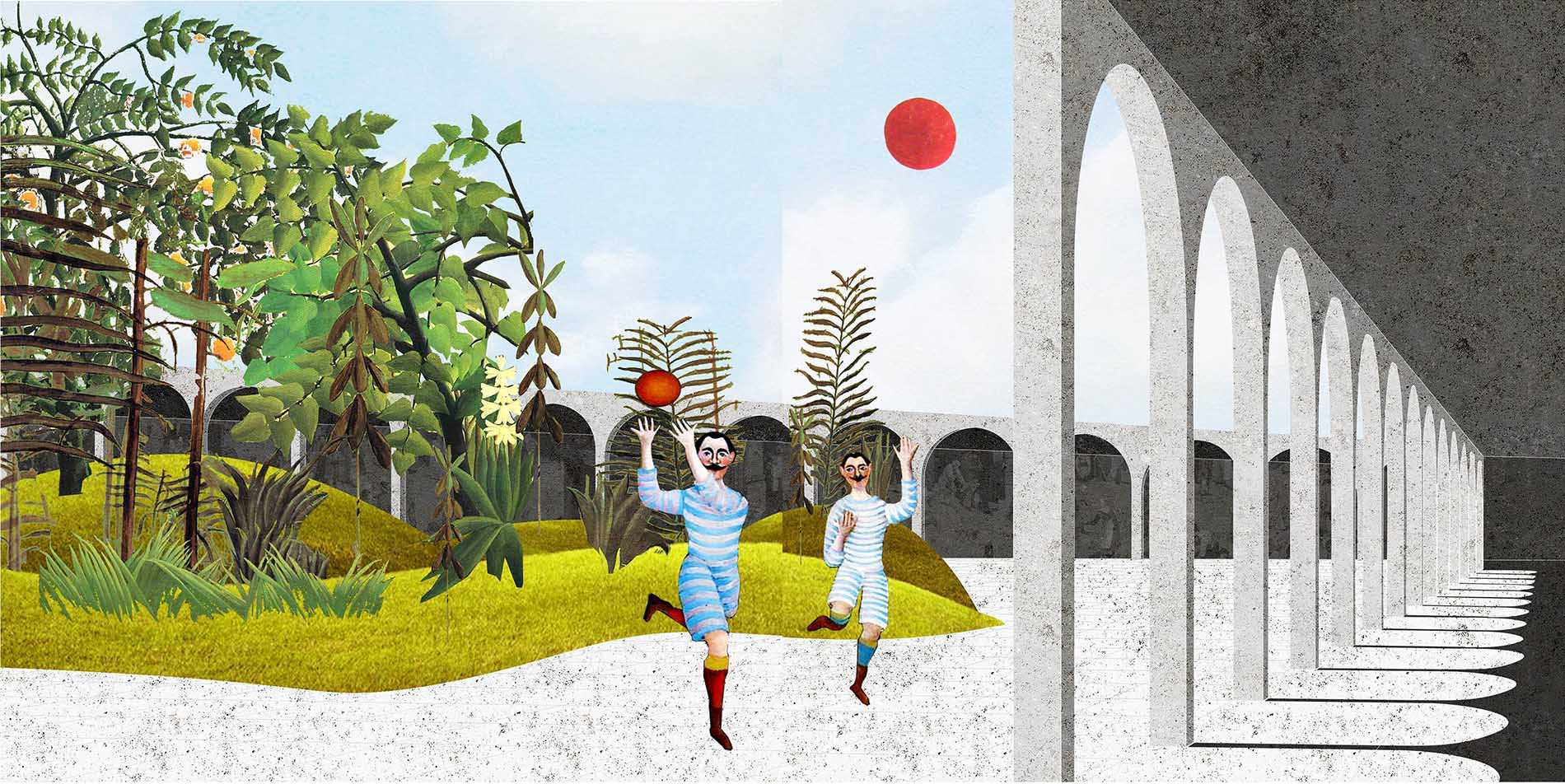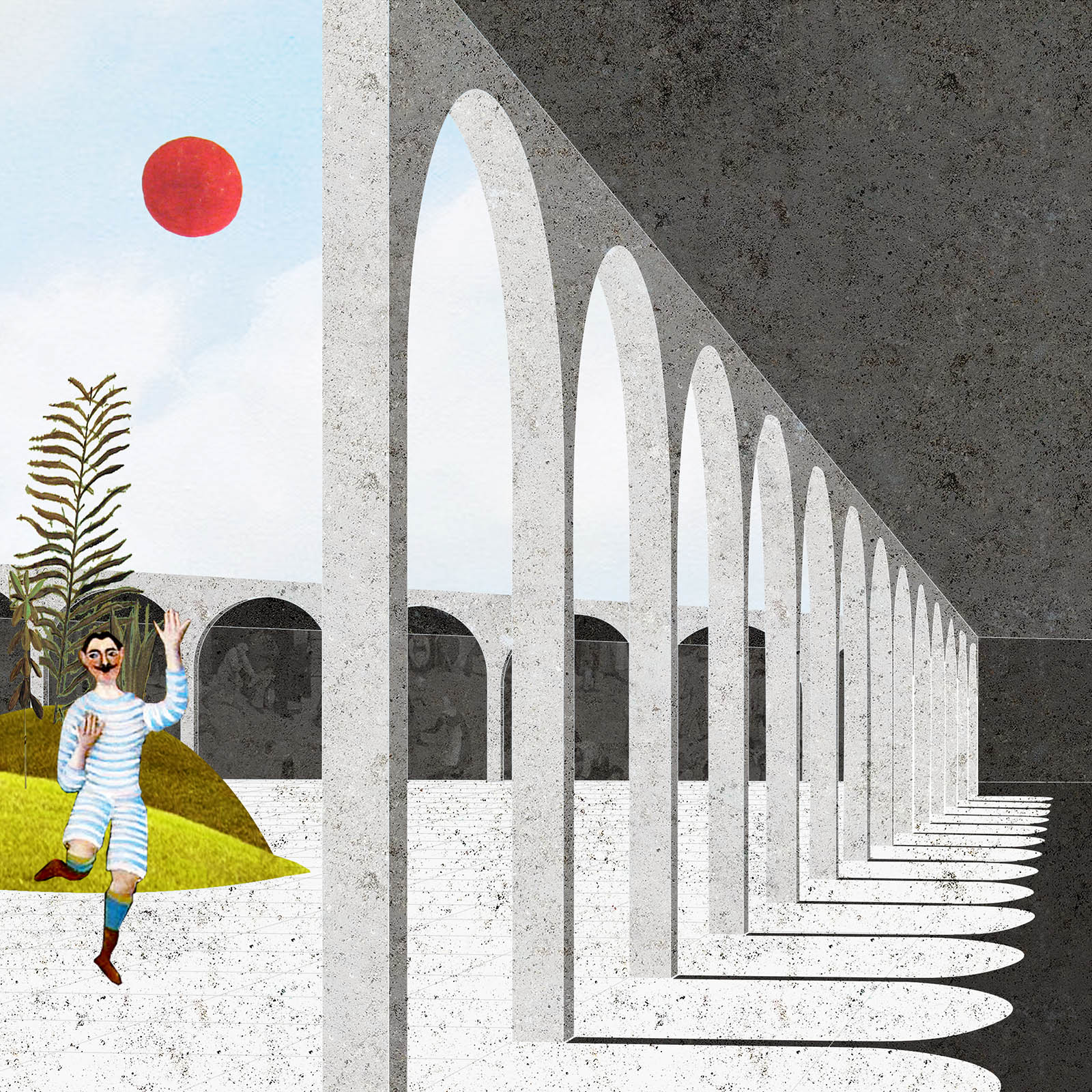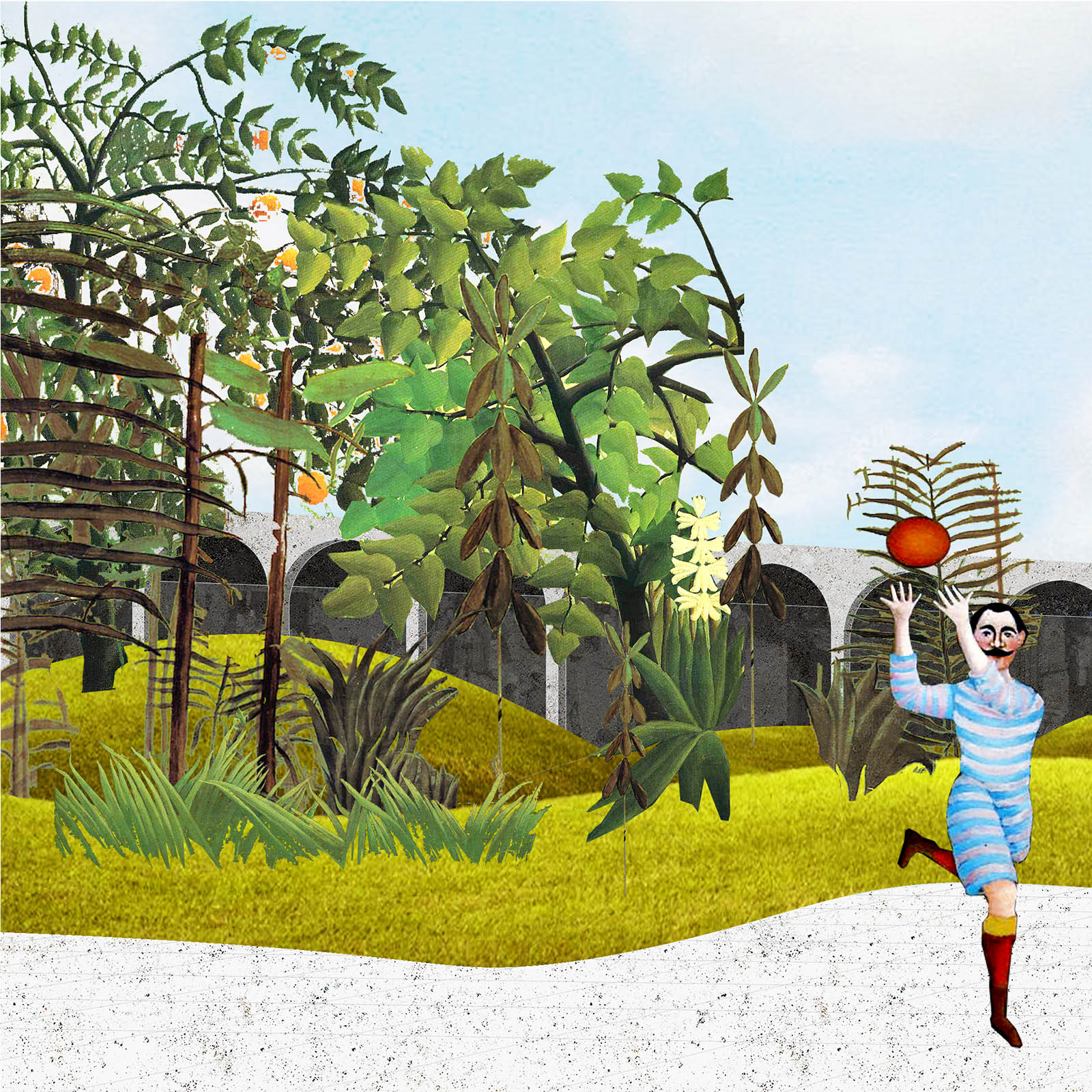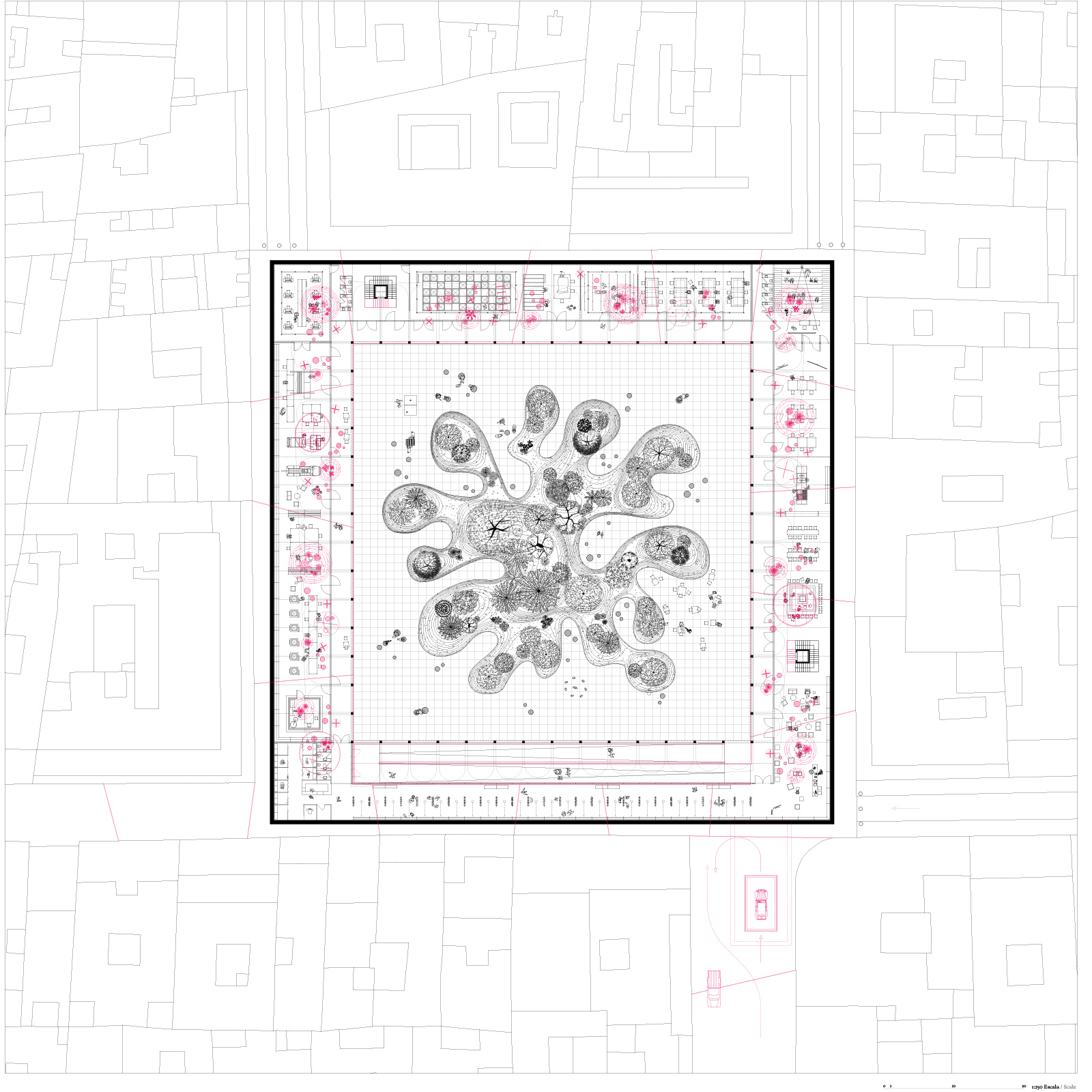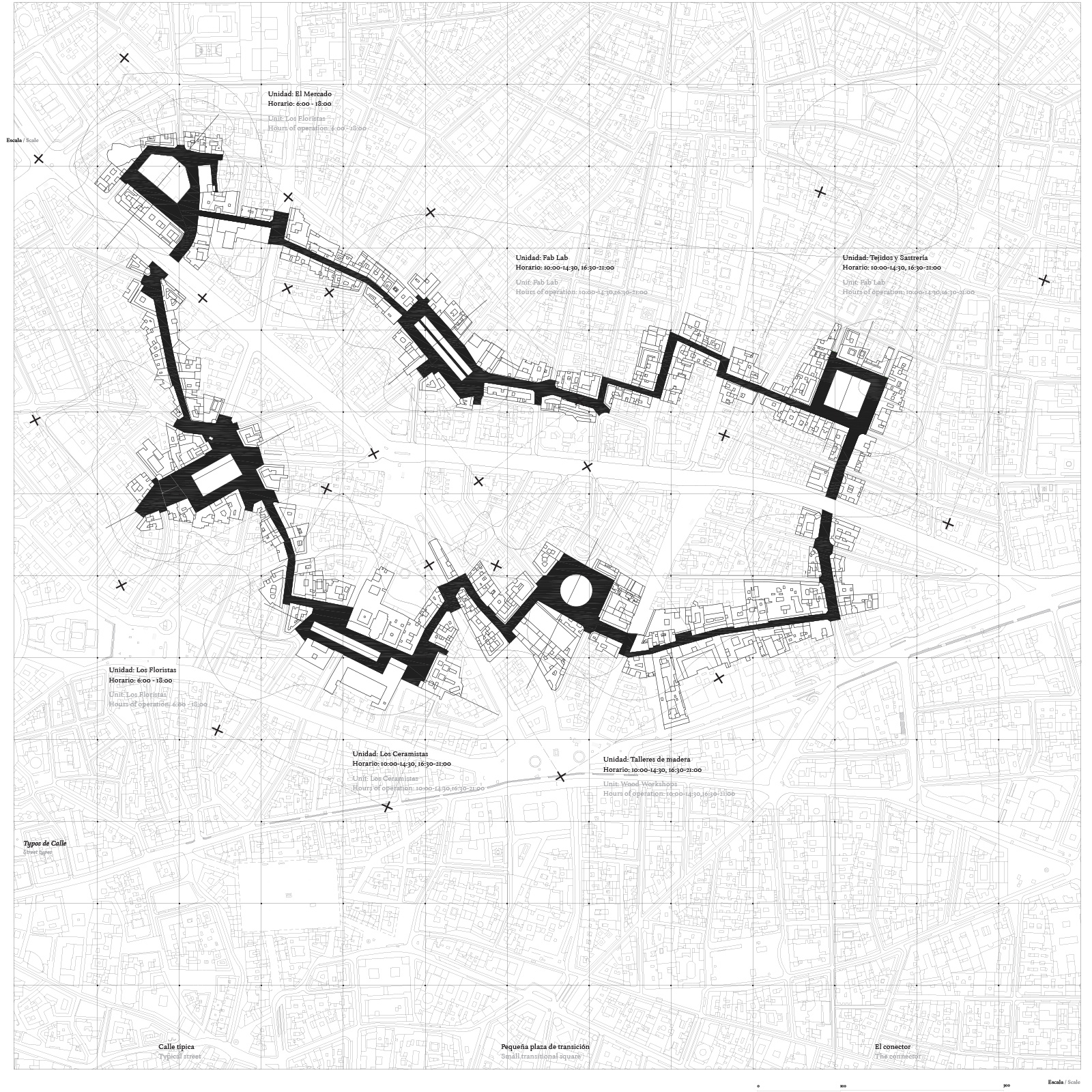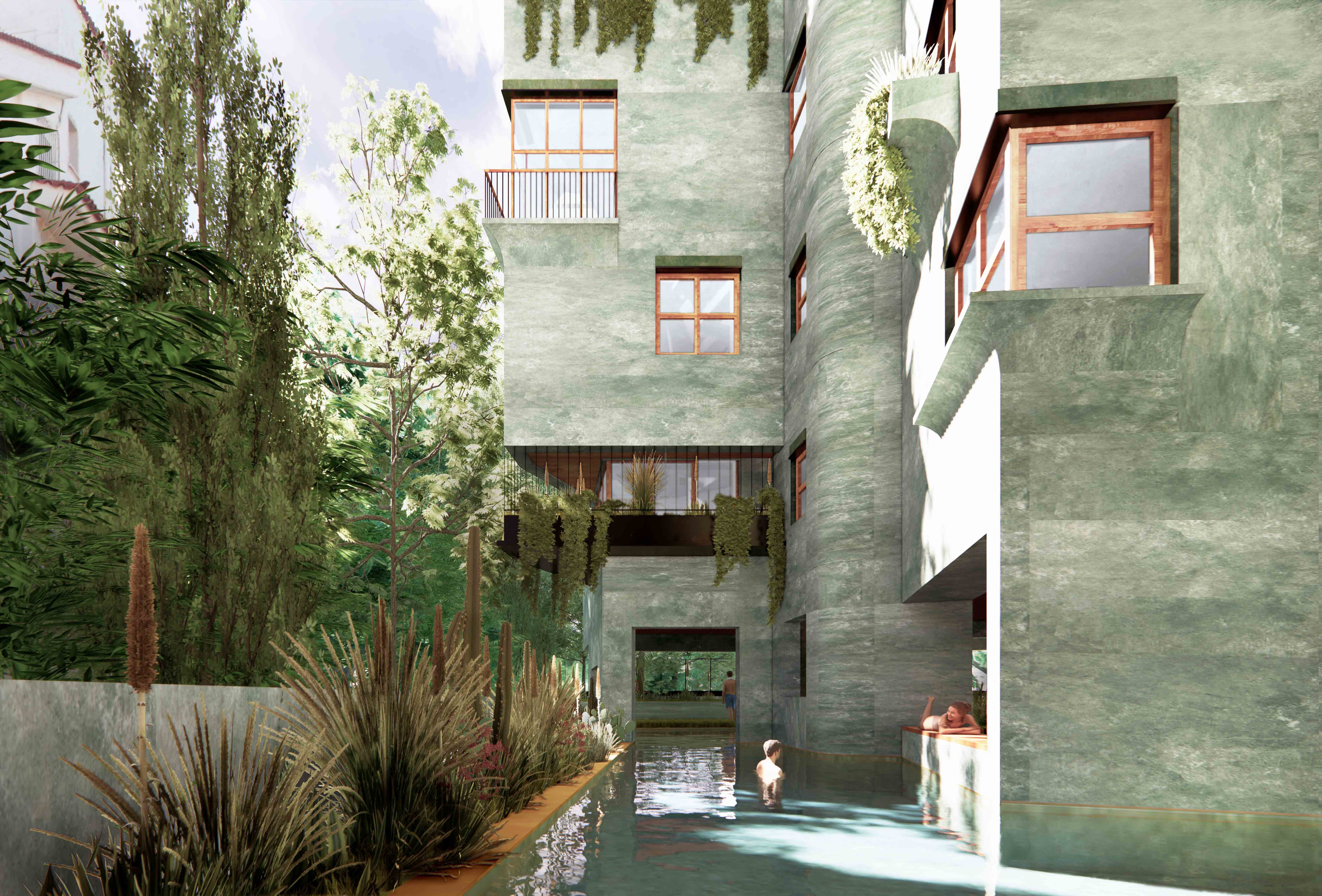Europan 14 | Spain (Shortlisted)
Architecture, Urbanism
Gran Via squares strategy plan
Plaza Zerolo proposal collage
Plaza Zerolo proposal collage
Plaza Zerolo proposal collage
Plaza Zerolo proposal plan
Gran Via squares strategy plan
Project Description
Our proposal’s vision is the architectural reformation of the public space around Gran Via and the parallel return of the Madrileños at the city center. The strategies applied in this design work are harmonized with the territorial strategy of the city aiming to reduce urban sprawl, control agglomeration, and make the productive functions and inhabitants return from the periphery to the historic center. The proposal encourages the creation of interconnected neighborhood centres within the city centre - neighborhood centres that can form an apparatus functioning as a new hyperlocal pole for the metropolitan area of Madrid. We propose six central, small scale, productive cores that are capable of creating the sense of a neighborhood around the six re-designed squares: production of human energy (El Mercado - Plaza de los Mostenses), urban agriculture (Plaza de los Floristas, Plaza de Santo Domingo), laboratories of small scale fabrication (Fab Lab Plaza, Plaza de Maria Soledad Torre Acosta), cloths and tailoring (Plaza Pedro Zerolo), wood workshops (Plaza del Carmen) and ceramics (Plaza de los Ceramistas, Plaza de Las Descalzas y san Martin). The different programs in the six squares correspond to a range and grade of skills. We imagine this new center of Madrid to be inhabited all days and hours from a diverse audience that works and lives there, and consists of low and middle-skilled workers, collectives, socially isolated and gender challenged groups, unemployed, new graduates, and others, with an emphasis on the youth and the in-need. Our work proposes the design unification of the plazas around Gran Via through a common design strategy that suggests extending the public space on the first underground level of the existing garages. This part of the infrastructure forms the productive zone that is articulated around a patio and a stoa with arches. Speaking to the Spanish tradition, this design gesture is the catalyst that connects production with public space and the city, thus providing a new perception regarding the interrelation of these subjects. Additionally, the proposed series of enclosed gardens change the microclimate of the city center, increase urban green, and ecologically relate two of the metropolitan green areas of Madrid: Casa de Campo and Parque de El Retiro. Each plaza has its own design character that embraces, celebrates and enriches collective memory (return of the florists at Plaza Santo Domingo, restoration of Plaza Mostenses market, strengthening of Chueca’s LGBTQIA+ culture and history at Plaza Pedro Zorelo). Our proposal remembers the past while it looks towards a future that puts Madrid back in the global cultural center through an intelligent and cutting-edge redesign of its public space.
