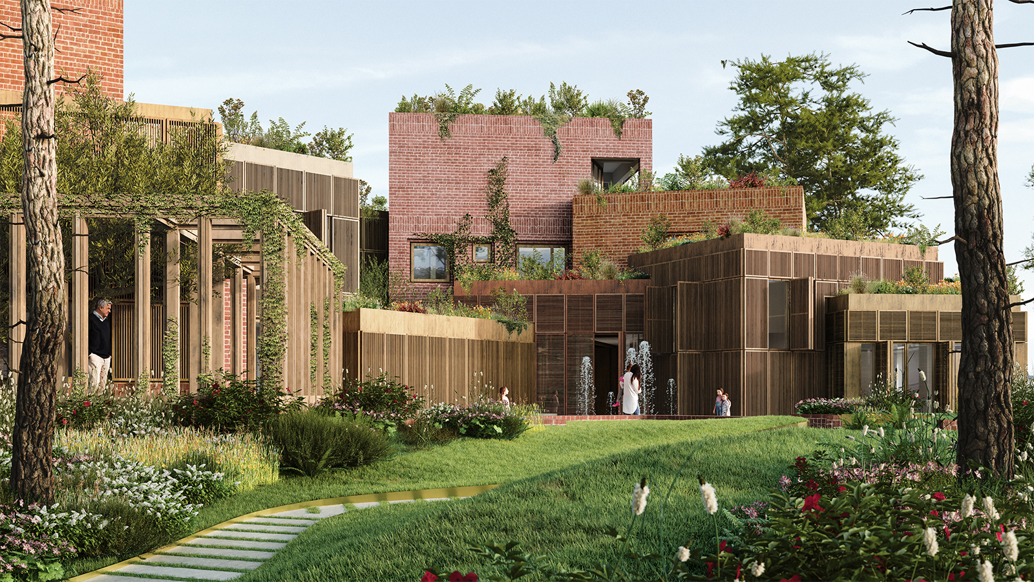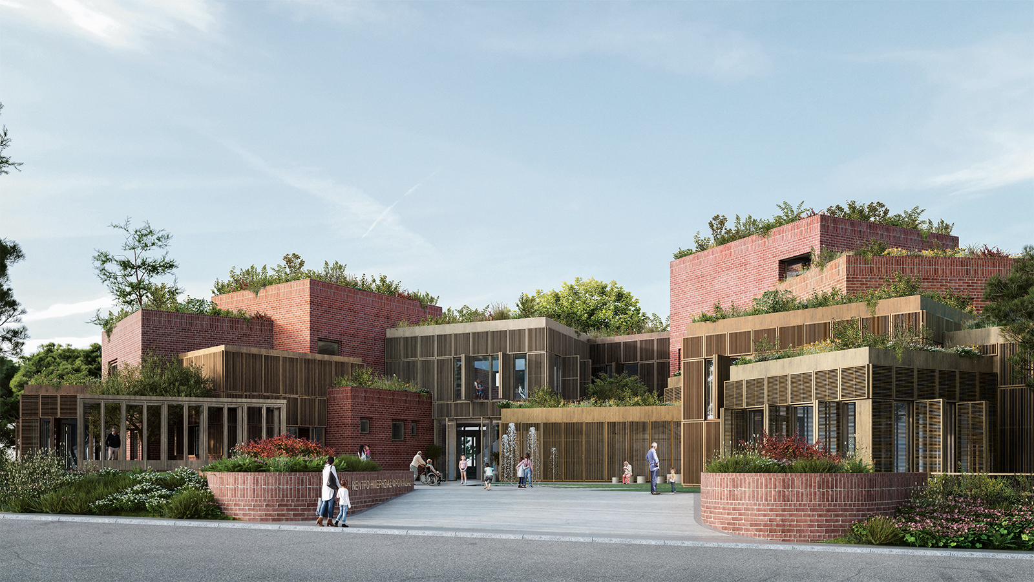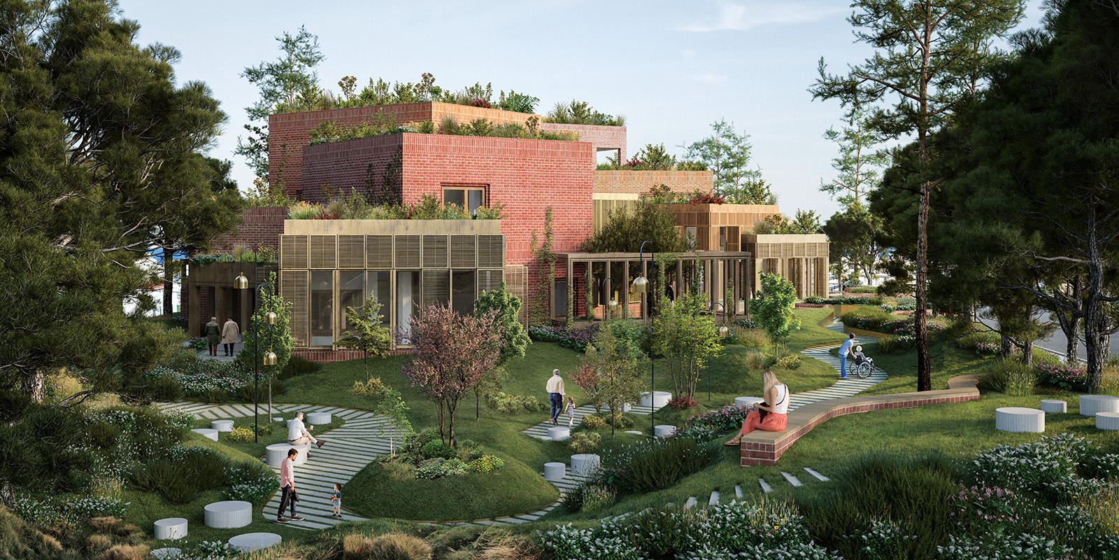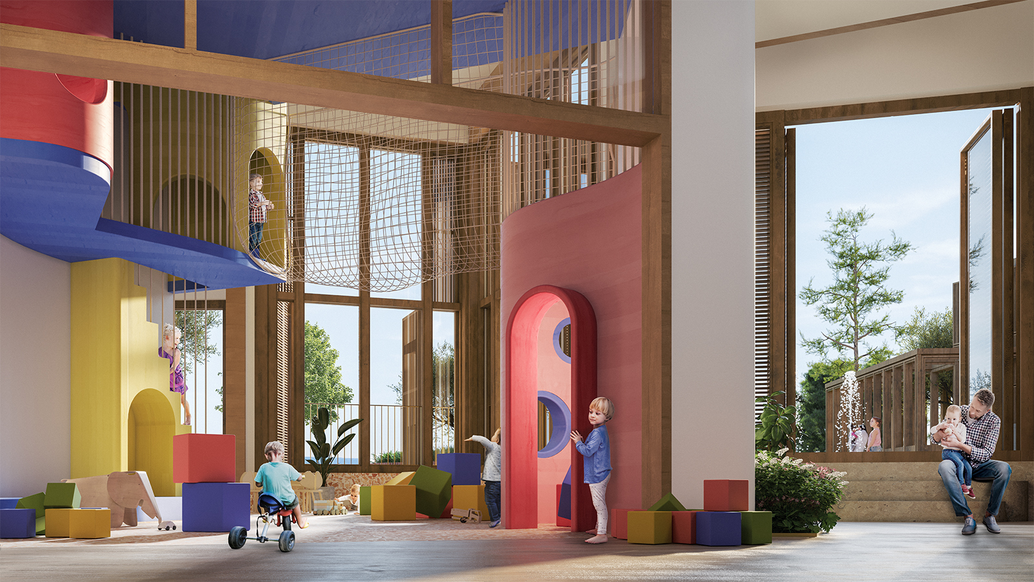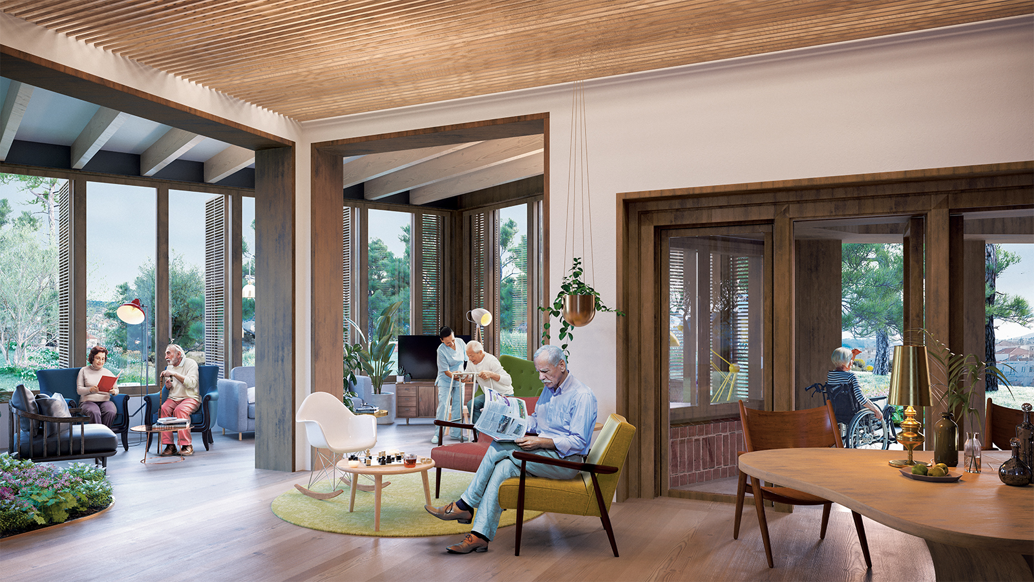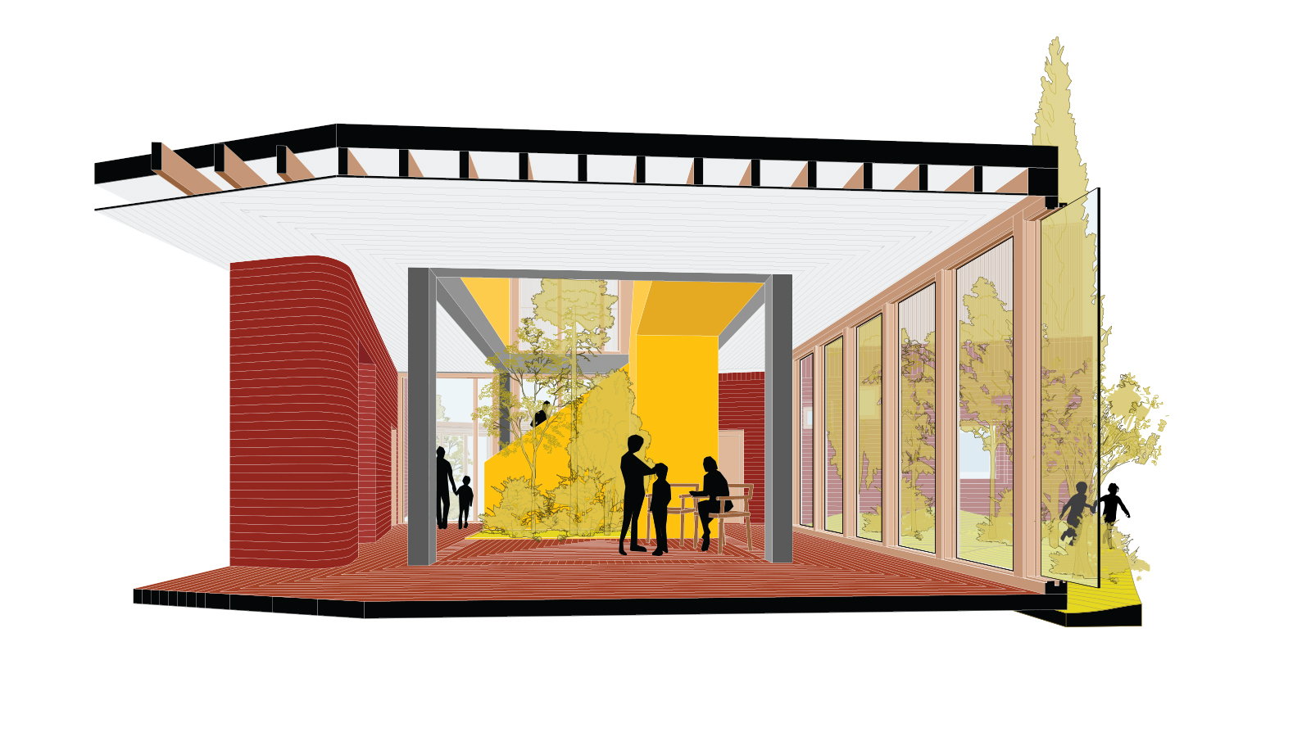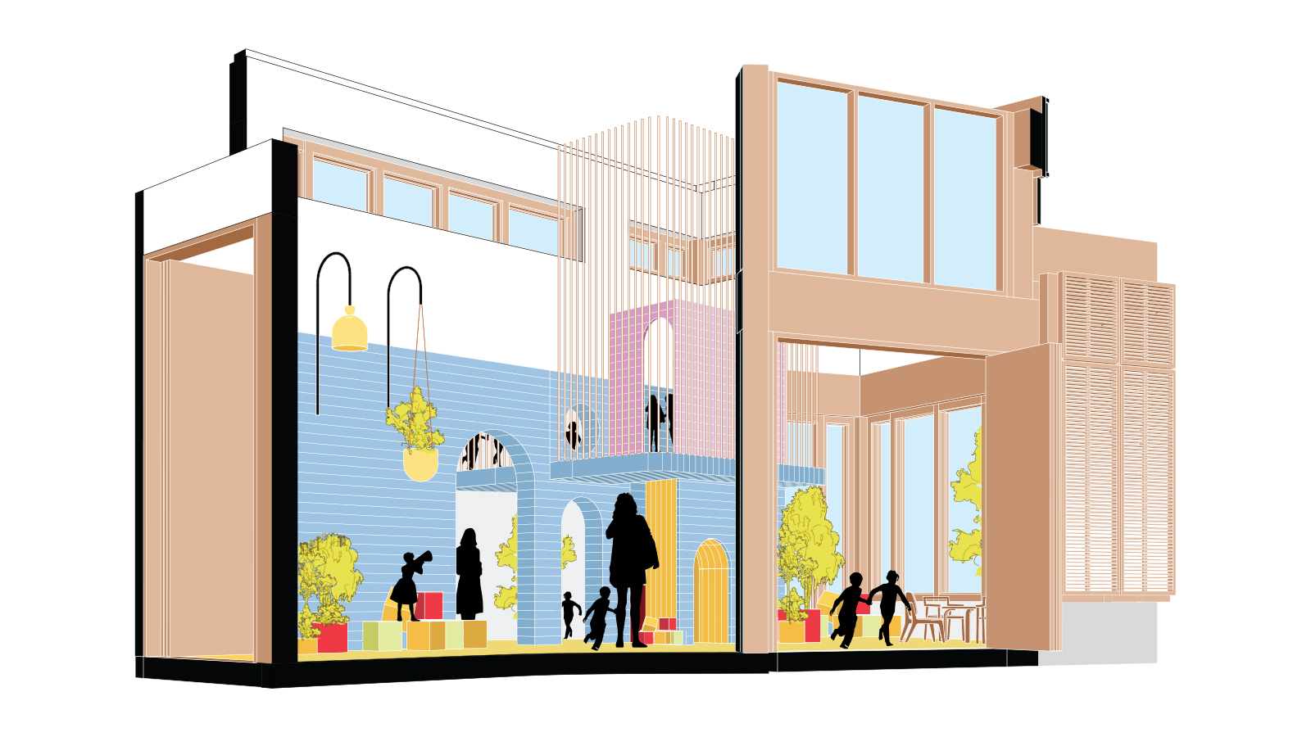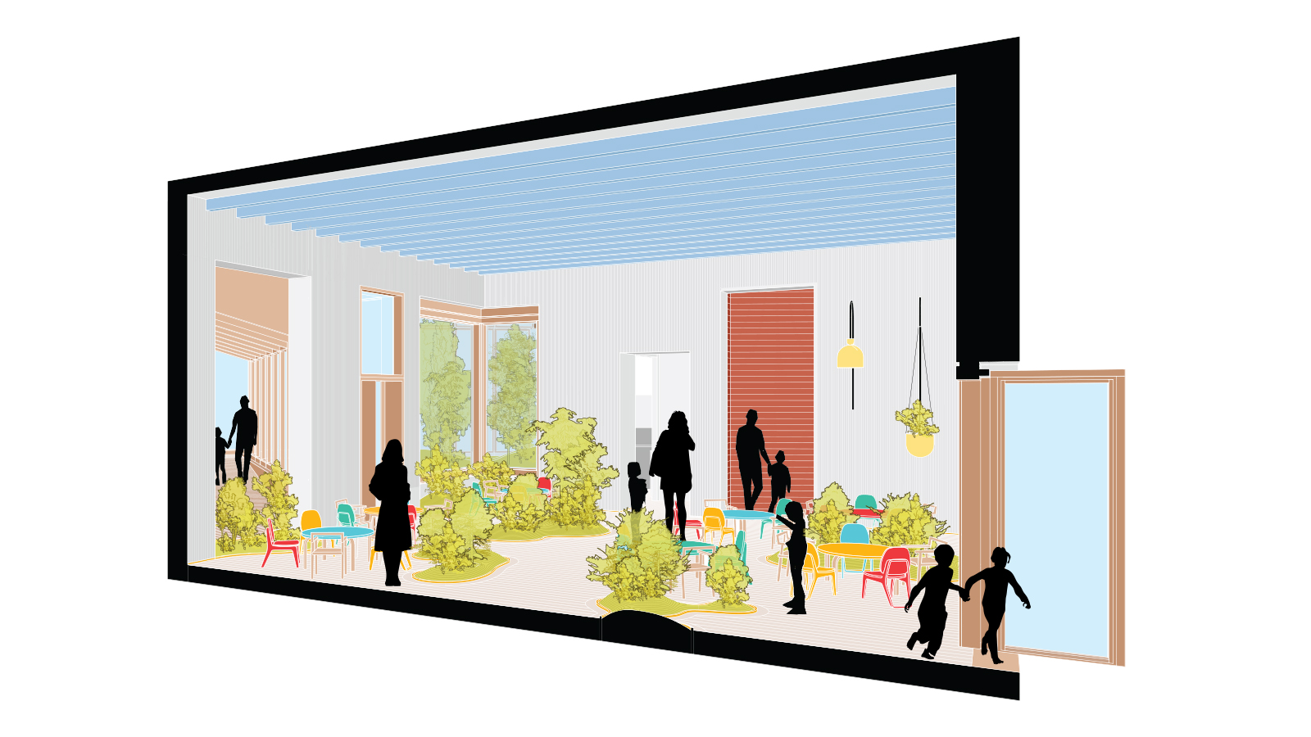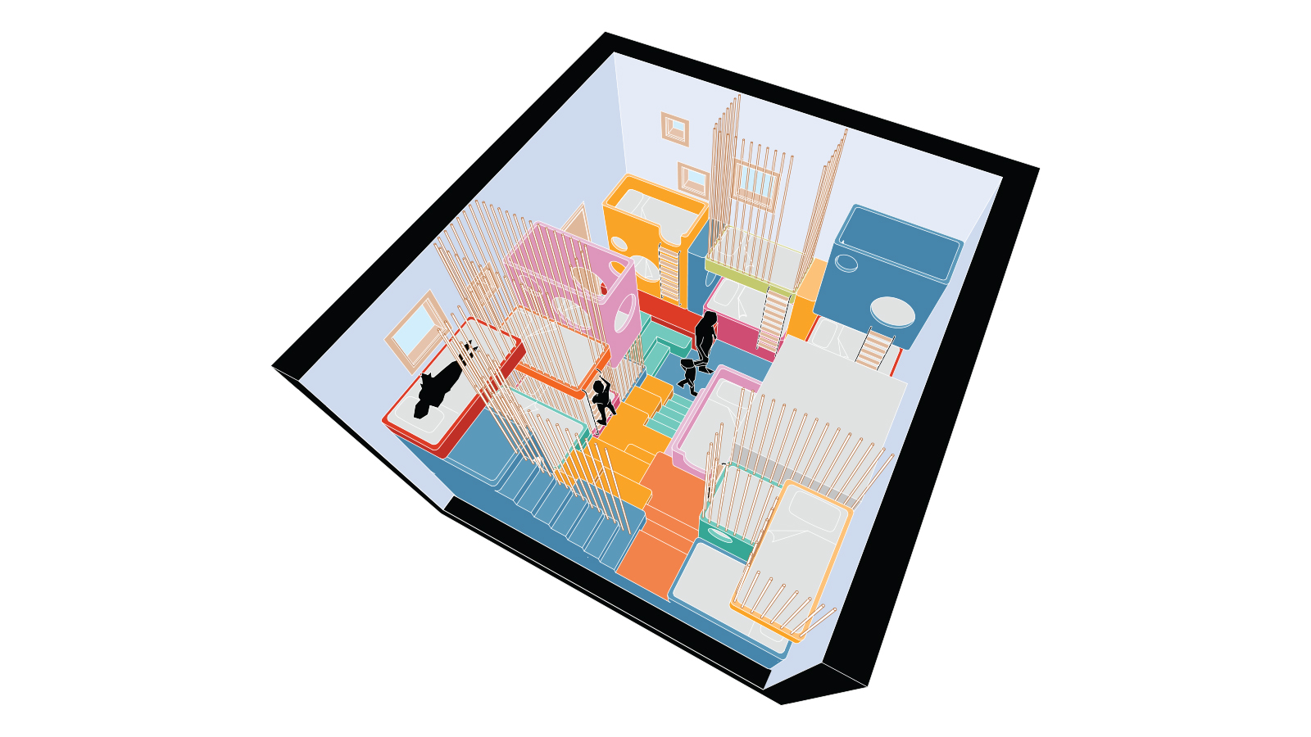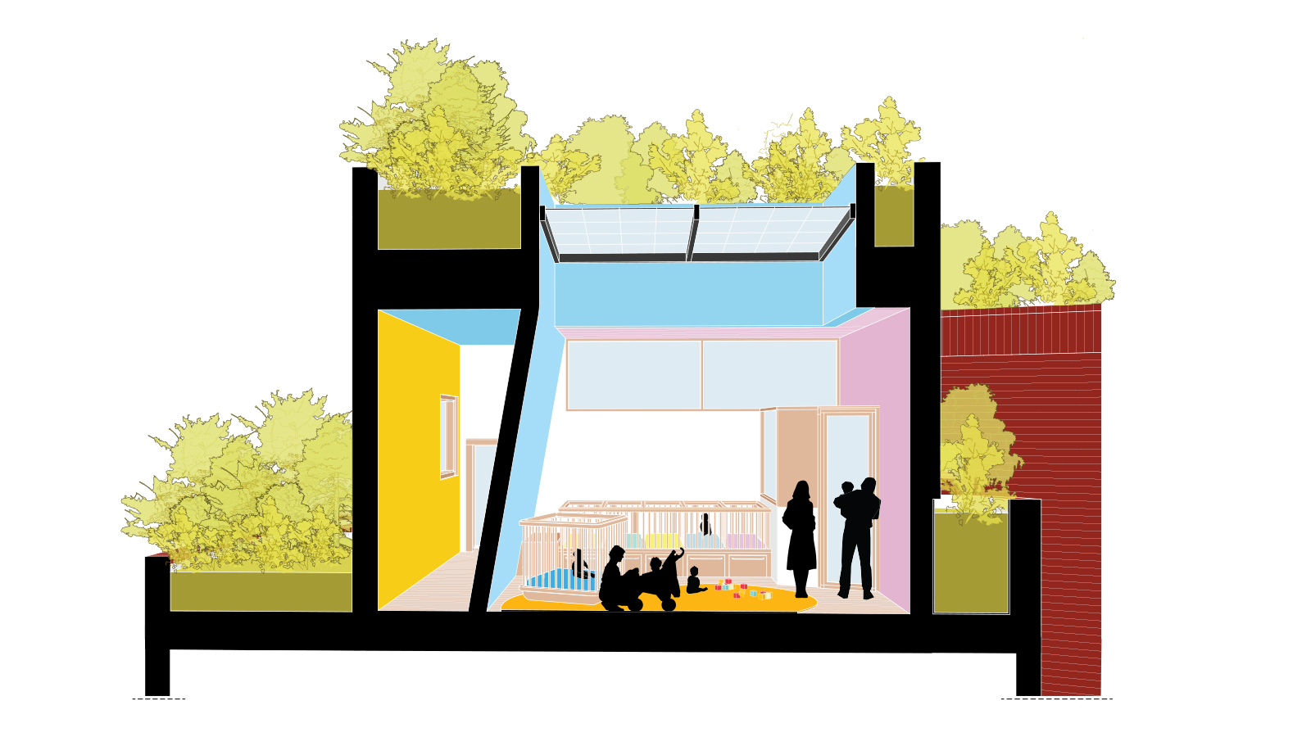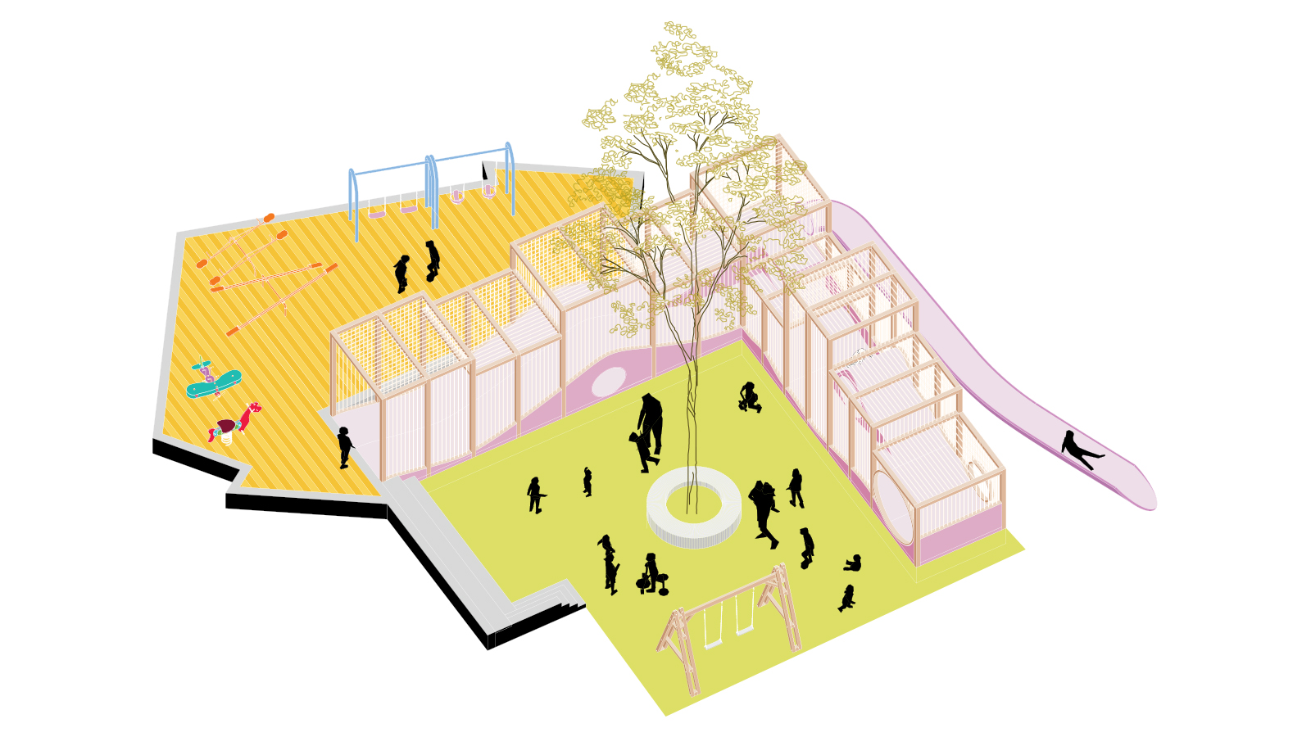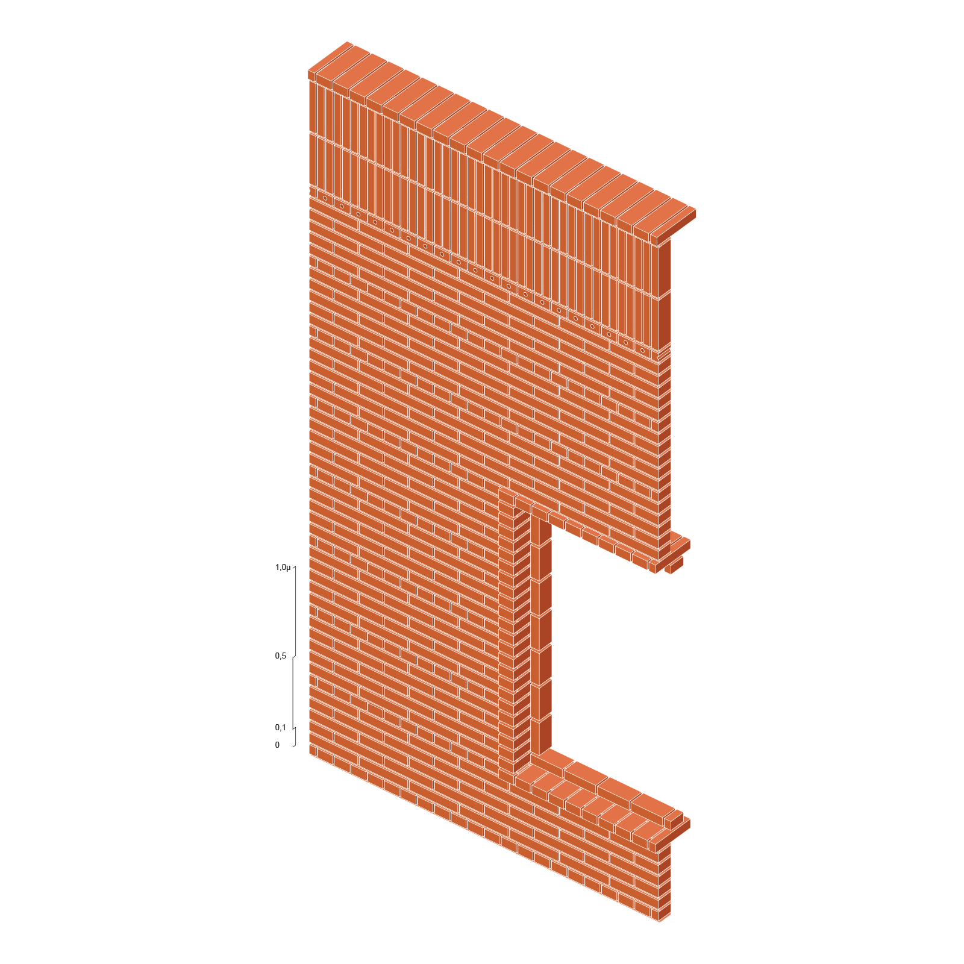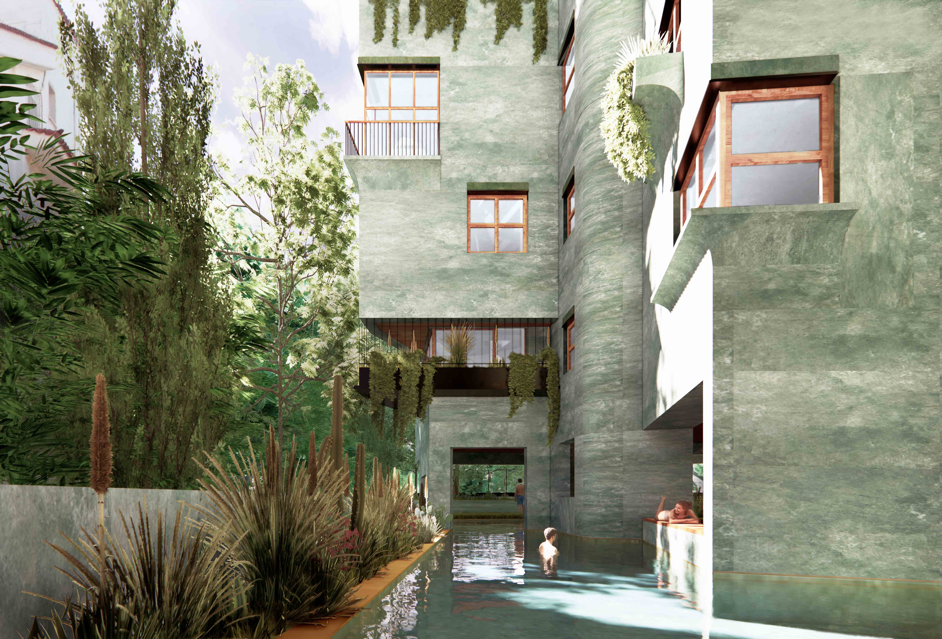Elderly care centre, nursery and neighbourhood park (Competition entry)
Architecture, Interior Design
View of toddlers area from the square
General view of building entry
View from the neighbourhood park
Interior view of toddlers space
Interior view of elderly care recreational space
Masonry facade design detail
Project Description
The design of a new building for welfare facilities composed of a kindergarten, elderly care facilities and a neighbourhood park in Chania, Crete are the requests of the brief for this project. A complex and phenomenally random pile of ‘bricks’ that speaks to the playful children brick toys is the inspiration of the design, which aims to create an ensemble of colourful spaces, accessible terraces, and green roofs with lush vegetation. The concept of the brick is related to the overall form of the building as well to its multiple design scales: it is a reference for the furnishing, the play structures, the rooms, and finally the composition of the façade. The façade of this work is made of clay brick and timber, two natural and sustainable materials, and the proposal suggests different colours occurring by the different mud mixtures and timber species used. The building consists of two floors and a basement, and with the flexibility of its brick-inspired massing, it forms a public square at its centre. This public square, alongside a park and a playground for the kindergarten, create a system of multigenerational outdoor public space, a landscape that aims to transform the way neighbourhood residents meet, interact, and use these welfare facilities.
Structural engineer: Giorgos Somarakis
MEP Engineer: Basilis Mastrogiannis
Renders: Oleg Stathopoulos
-2021
