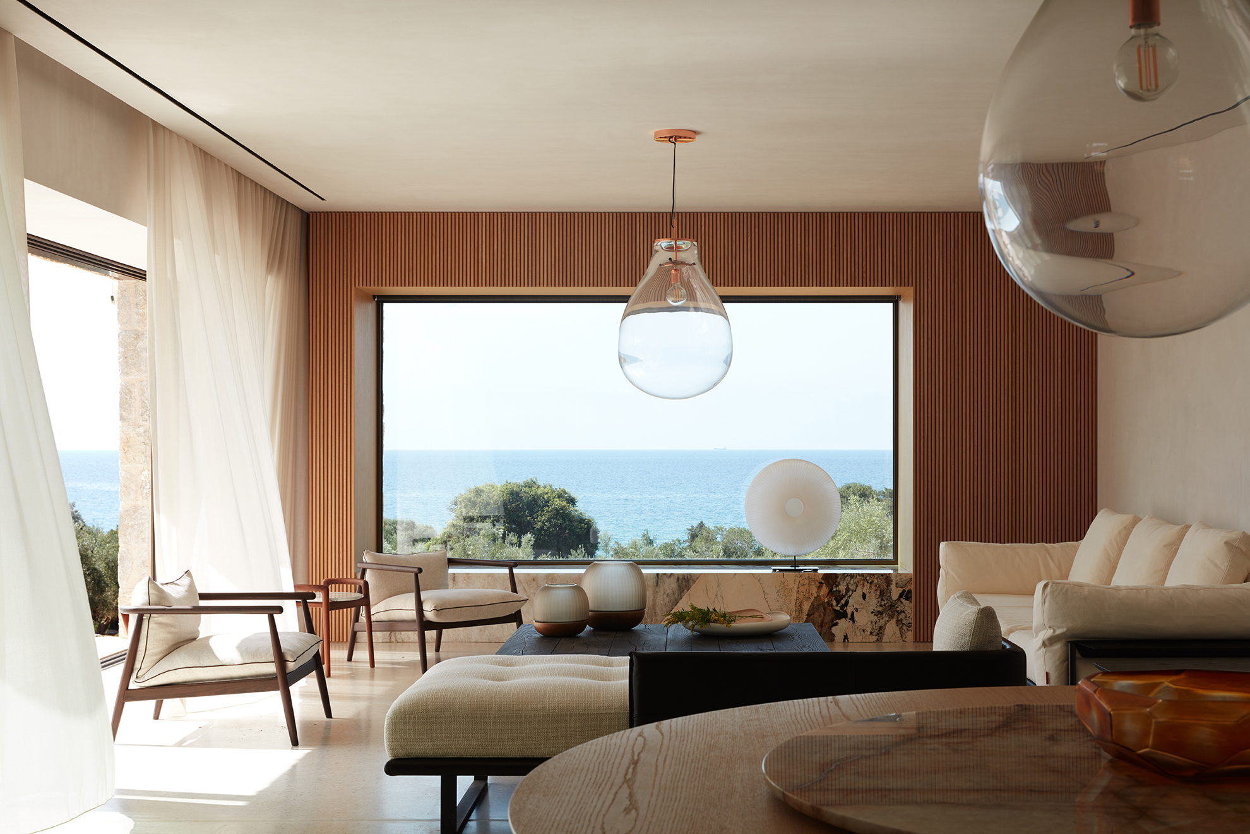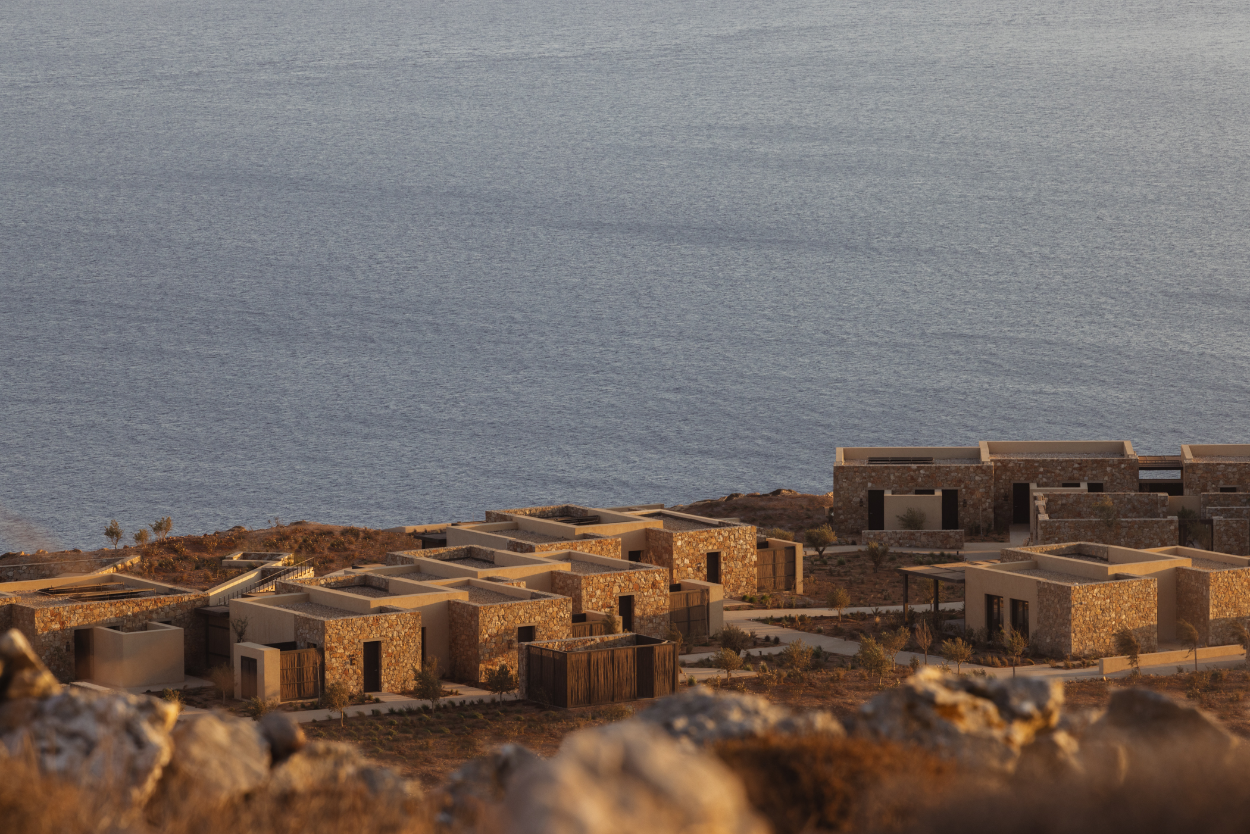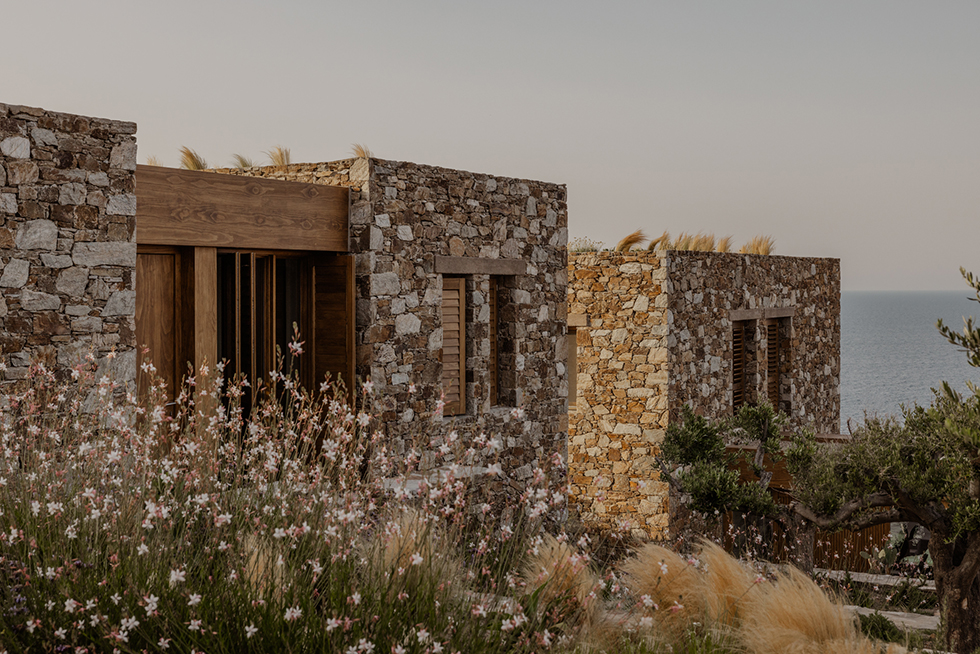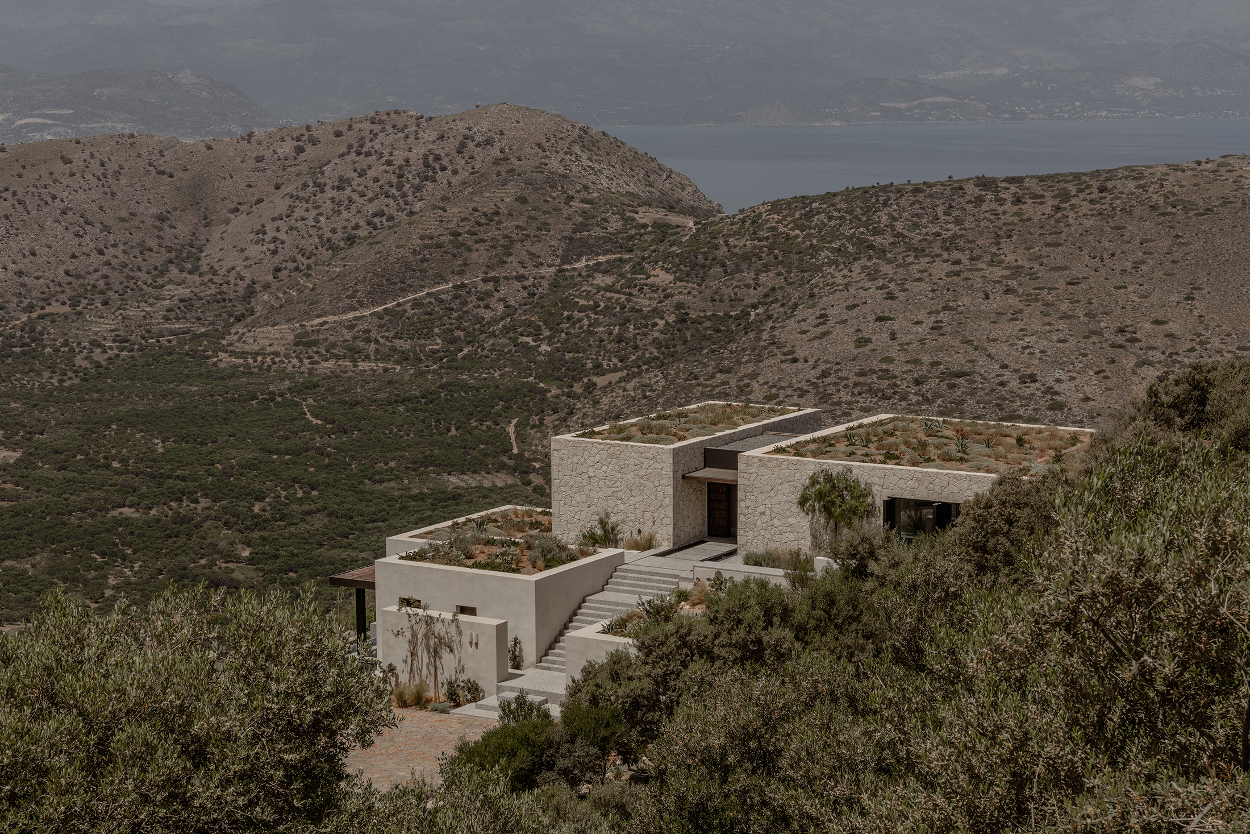Villa Messenia
Interior Design
Year: 2021
Location: Crete, Greece
Type: Residential
Area: 310 m²
Status: Completed
—
Interior architecture, design and styling: Block722
Architecture (initial study): Christos Vlachos and Wip
Architects
Art direction: Block722
Lighting design: Block722, Skia Lighting, Gruppo Linea
Light, Anastasia Philippopoulou
Landscape design and planting: Outside landscape
architecture
Architectural visualization: Block722
Project implementation and onsite management: Detale
Architecture and Engineering
Building efficiency and applied technologies design:
Detale Architecture and Engineering
Detailed construction design: Block722, Detale
Architecture and Engineering
Furniture design [“B” Side Table, “C” Outdoor Coffee
Table, “D” Home office]: Block722
Furniture construction: Maan Halaoui
Wood sculpture: Benoit Averly
Weaving art: Chrysa Georgiou
Photographer:
Gaelle Le Boulicaut
Project Description
Blending the elegance of a chic urban retreat with the all-natural feel and openness of an idyllic getaway, this residence in Messenia, Greece was designed for a client and their extended family as a vacation home. Block722 worked with an existing building shell, masterminding the entire interior concept, including surfaces and treatments, furniture, fittings, and bespoke elements. The result is a high specification house defined by the effortless luxury that comes with a confident, design-led, serene environment steeped in nature.
The property is located on a generous, sloped, seaside plot. The building is set towards the top of the site, yet still sits comfortably away from the estate’s borders, remaining discreet and near-invisible from the street. The surroundings are engulfed in native, Mediterranean vegetation, including an olive grove, which both enriches the vistas and enhances the residents’ connection with nature. It also cleverly conceals the home from prying eyes.
Spanning 310 sq m, the house is arranged across three floors. The driveway leads visitors up to the main entrance and the building’s ground level. There, a selection of social spaces includes two living areas (one set on a sheltered outdoor terrace, and one indoors), a large dining room designed to host an excess of twelve guests, and a professional kitchen. This Piano Nobile enjoys long views across the green site and the water beyond. The master bedroom is located on the floor above, and a further seven bedrooms are situated within the lower ground level, adjoined by the garage.
The interior composition is built around the clean yet warm and textured organic minimalism that defines Block722’s work. The material palette includes dark and light timber (predominantly oak) for floors and joinery, light coloured marble, metal, and soft white walls. A mix of natural stone and terrazzo floors complete the concept, contrasted by bold metal frames for the openings. Light, nature-inspired colourings dominate, with contrasts, for example by the dark metalwork, which add sharpness and definition.
Block722 custom-designed a range of furniture pieces for the project – from the main, round dining table to the study in the master bedroom, and various side and bedside tables. Carefully handmade, craft-led items elevate the interior throughout and underline the design team’s attention to detail. Meanwhile, especially commissioned pieces, such as the rope wall art on some of the bedroom headboards, further highlight the project’s richness and bespoke creativity.




