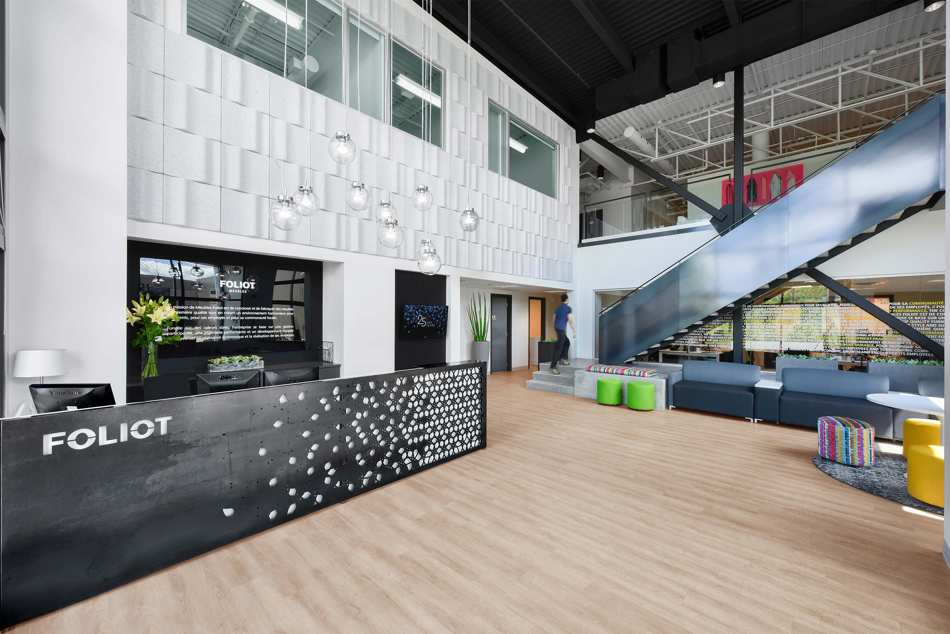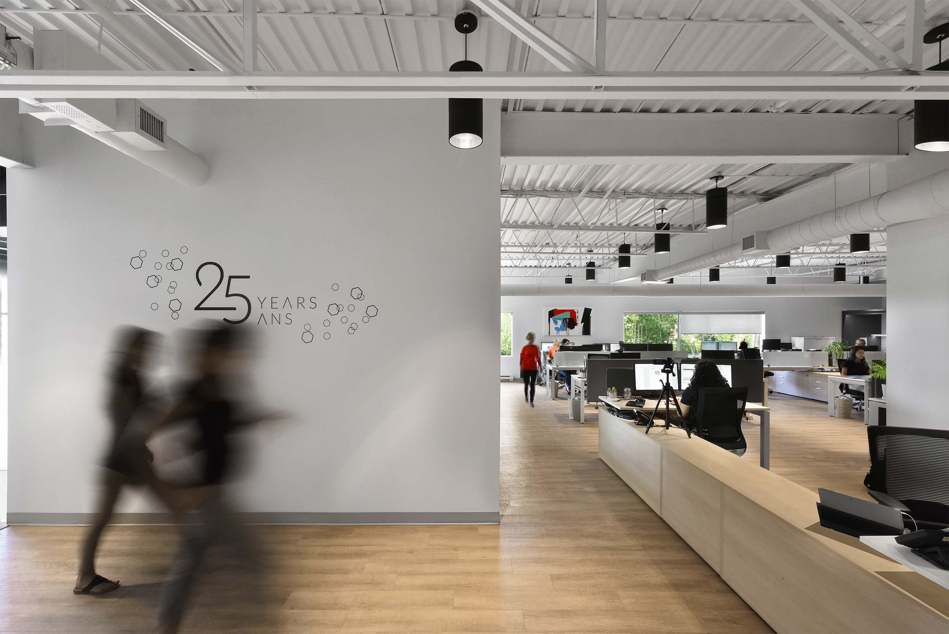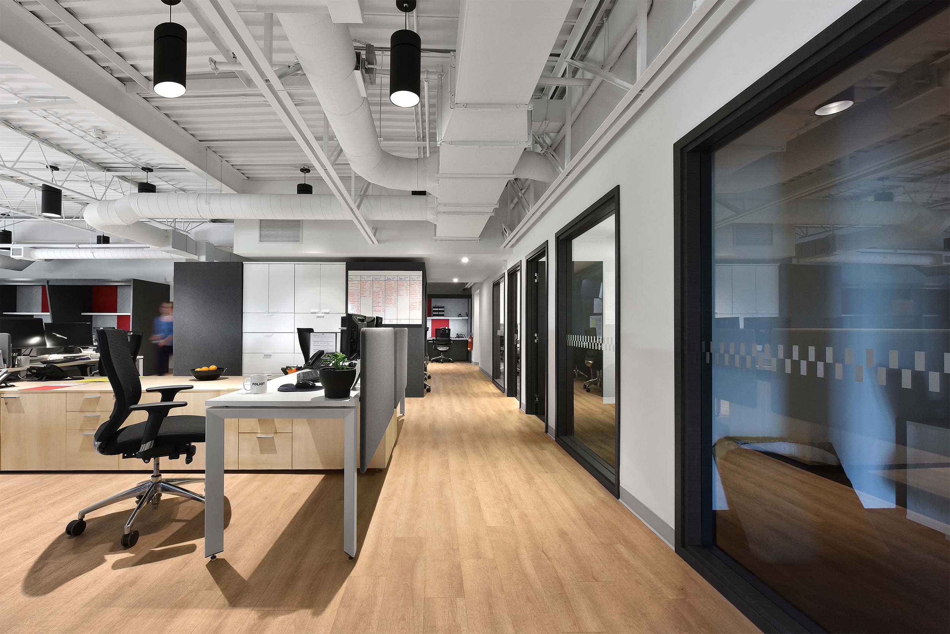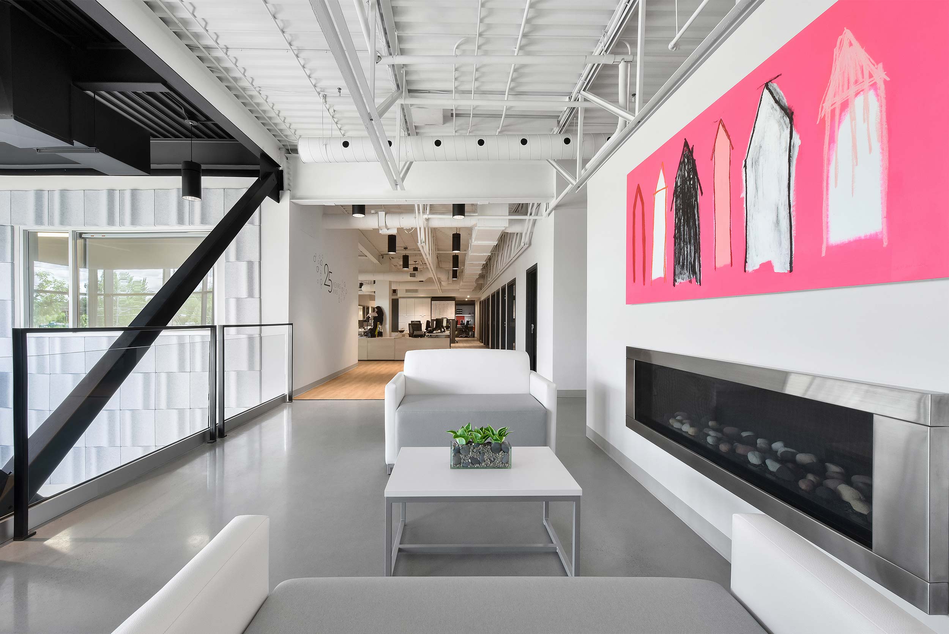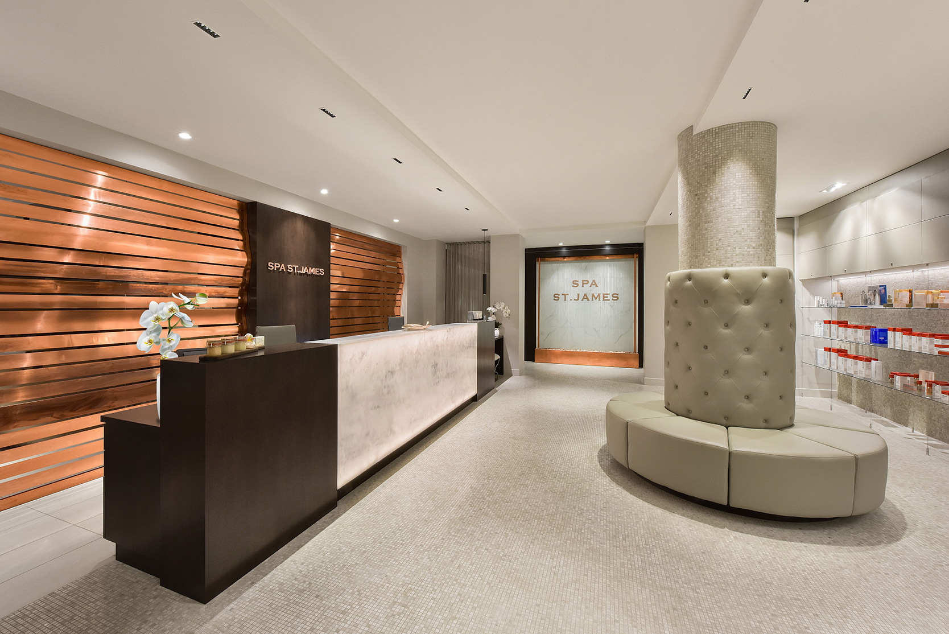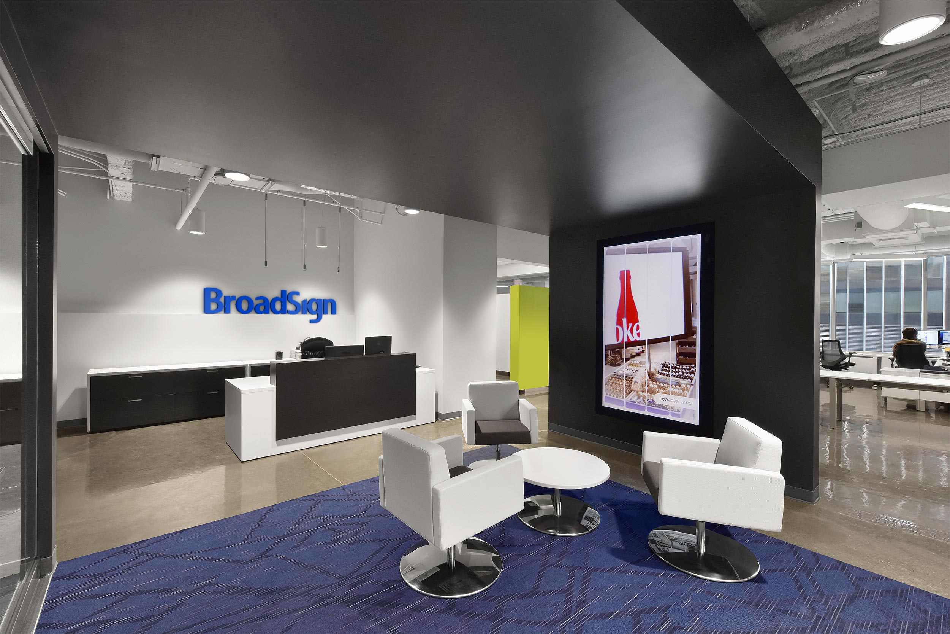The goal for the renovations was two-fold: Foliot wanted to impress clients and inspire their employees. A company focused on staff well-being, Foliot wanted transform the existing workplace into an environment that would attract millennials and retain the existing Generation X and Baby Boomer staff, while increasing productivity and efficiency. Kiva Design’s new layout was based on areas to promote collaboration and mentoring, while addressing the differences in the communication styles and work habits of these 3 diverse generations.
Mobility was also a key element of the design solution and non-assigned workstations cater to mobile work-styles. Foliot’s operations were maintained throughout the extensive renovations through strategic planning with the client and the contractor.
Mobility was also a key element of the design solution and non-assigned workstations cater to mobile work-styles. Foliot’s operations were maintained throughout the extensive renovations through strategic planning with the client and the contractor.
Reception
open work area
open work area
sitting area
